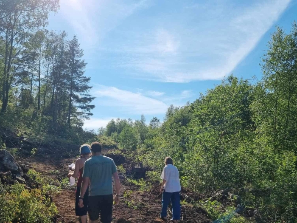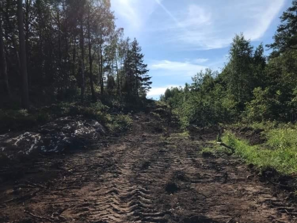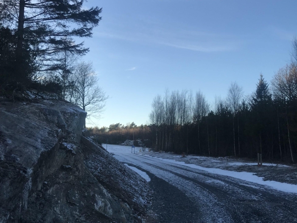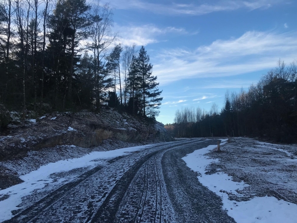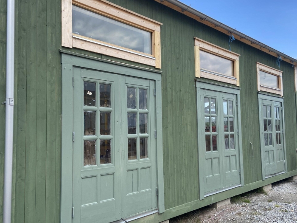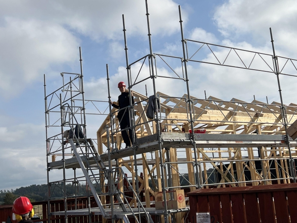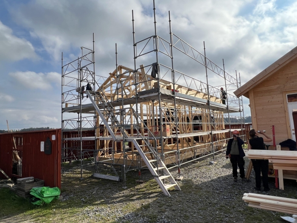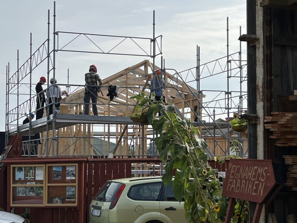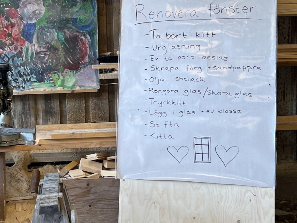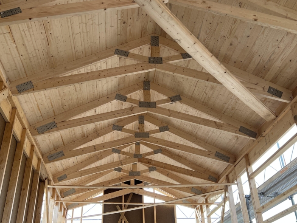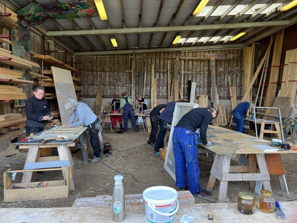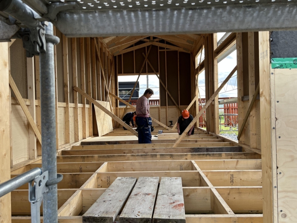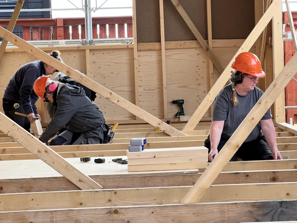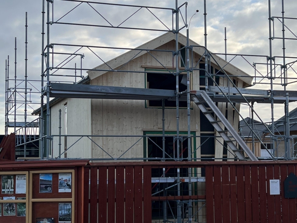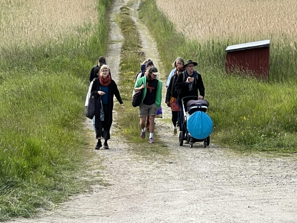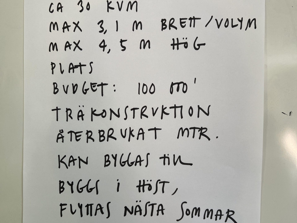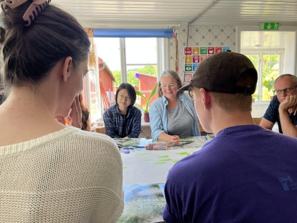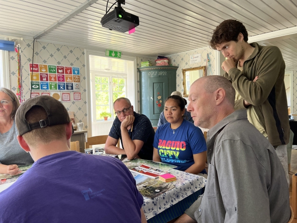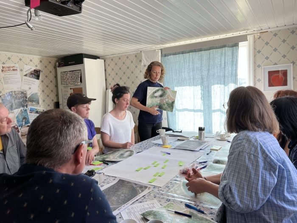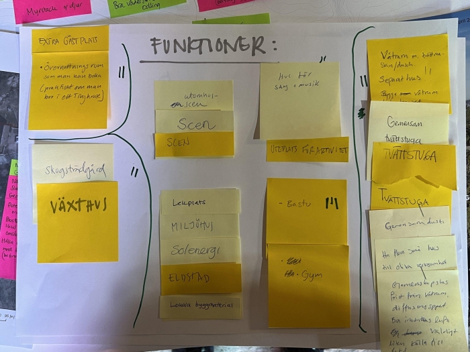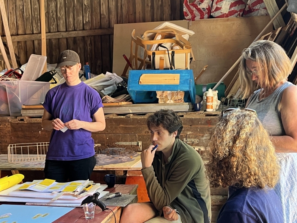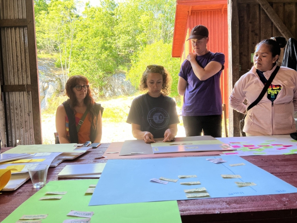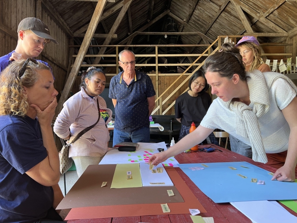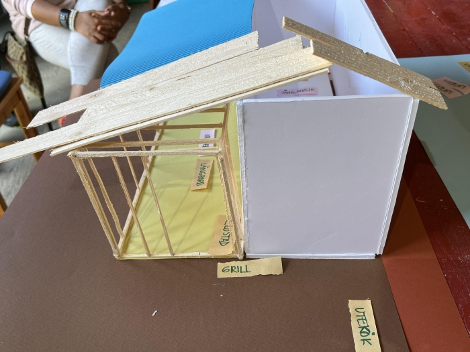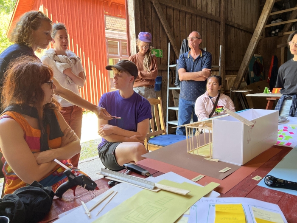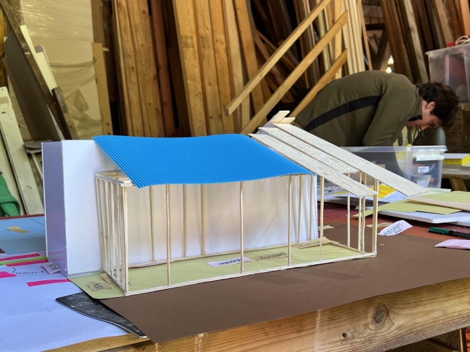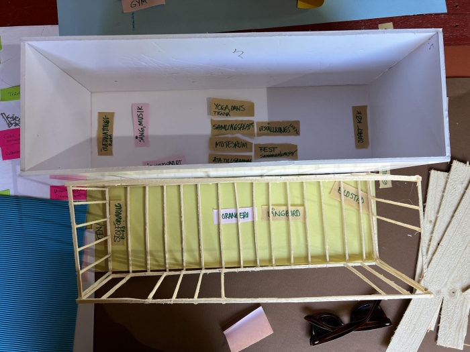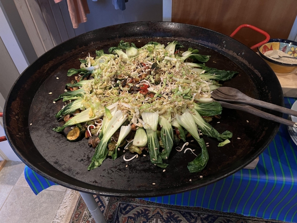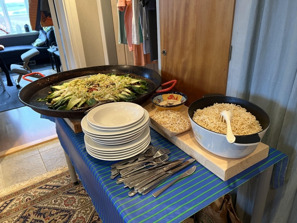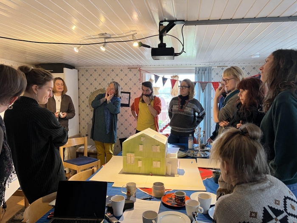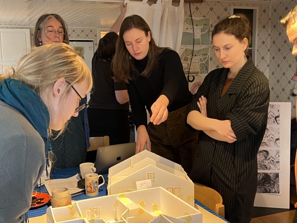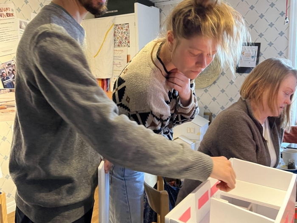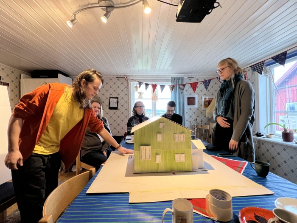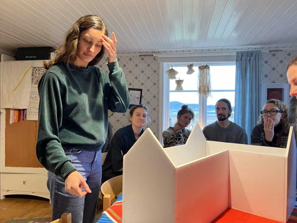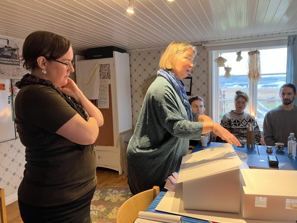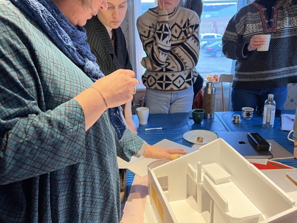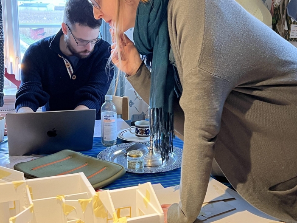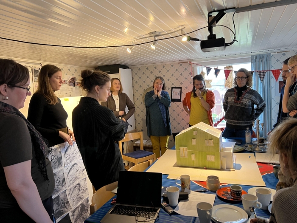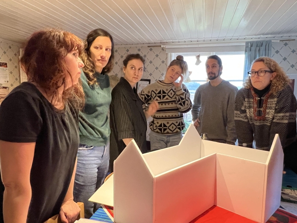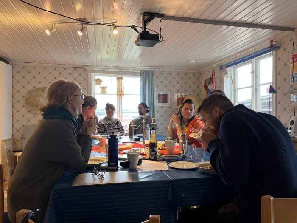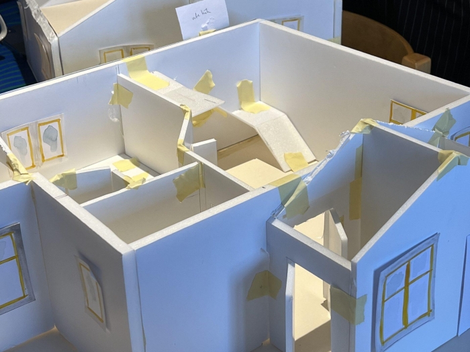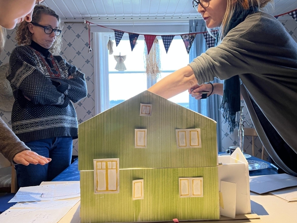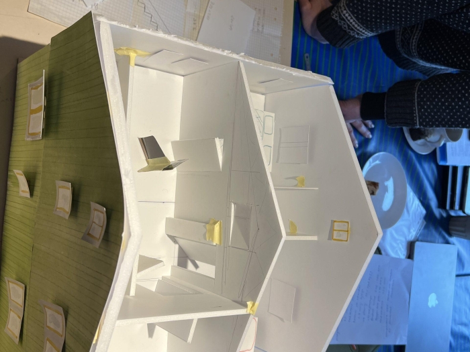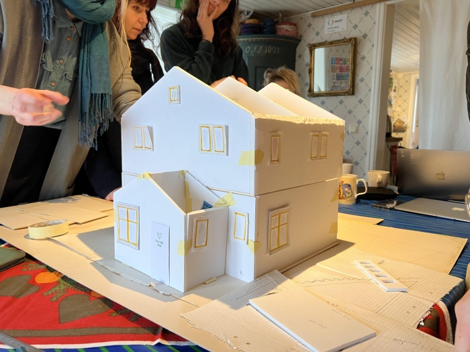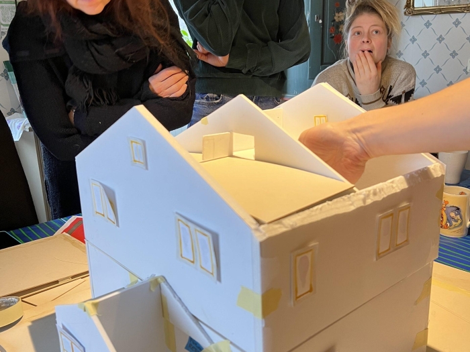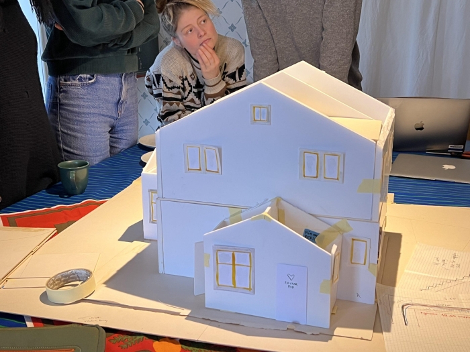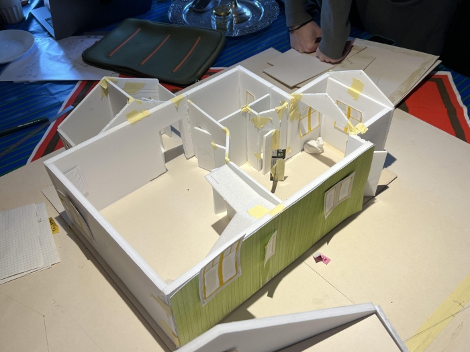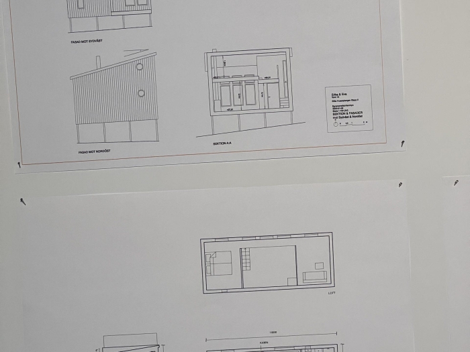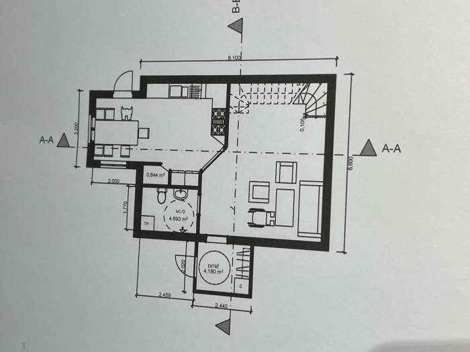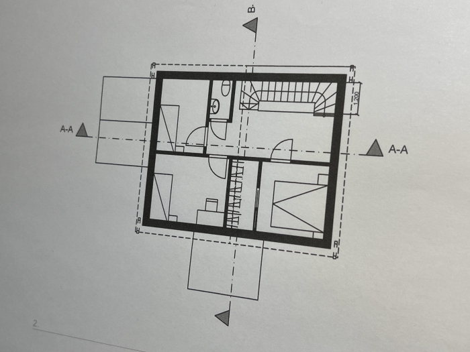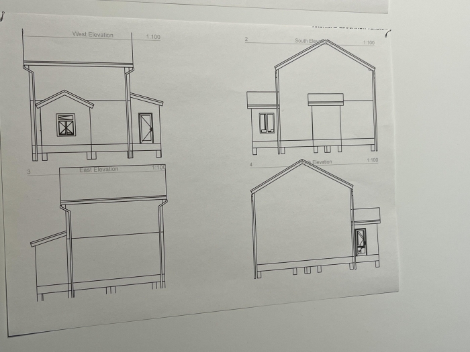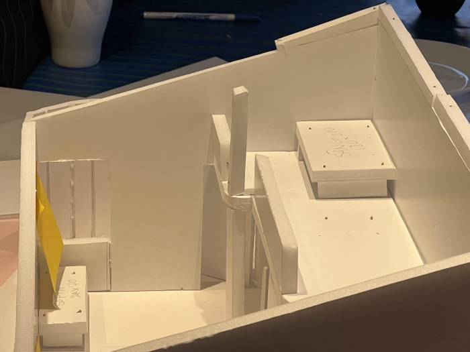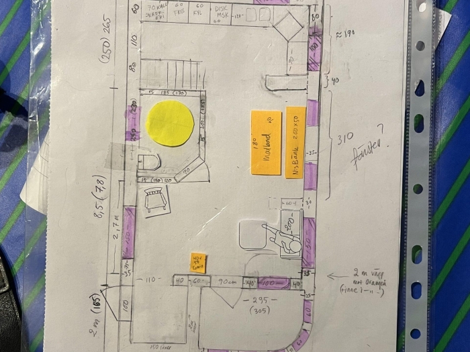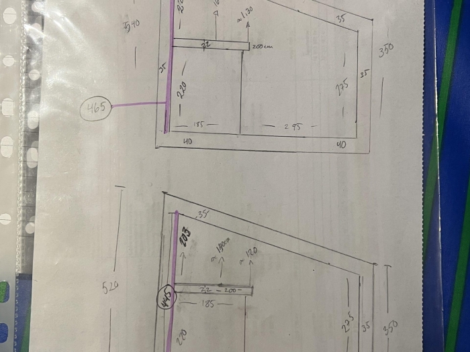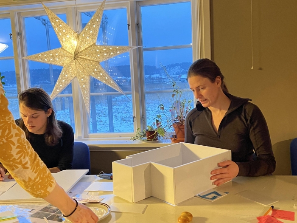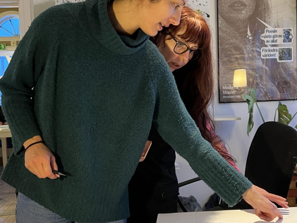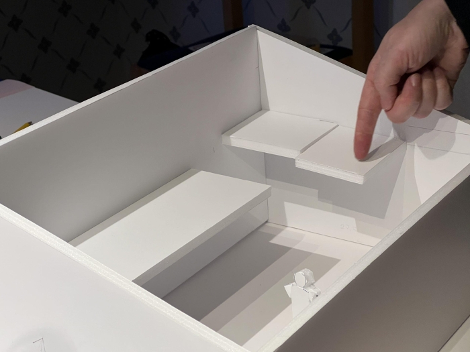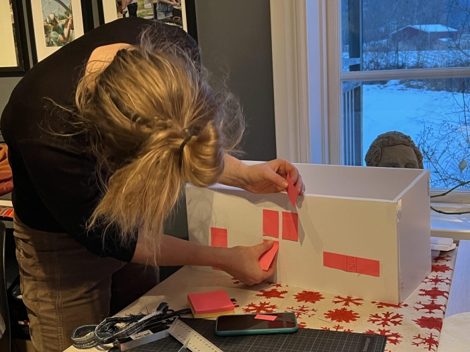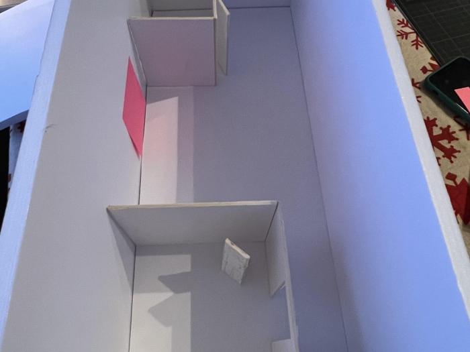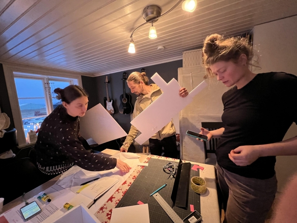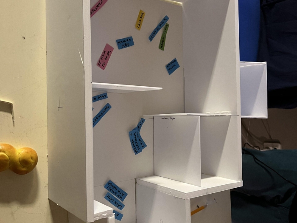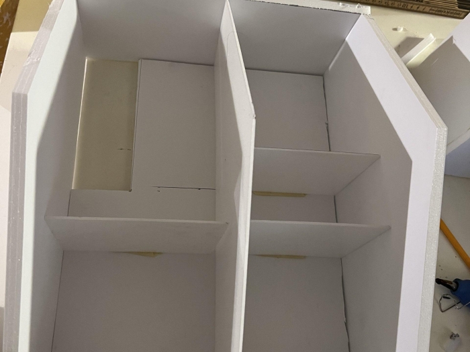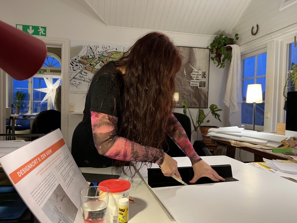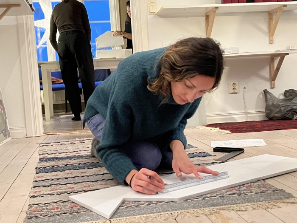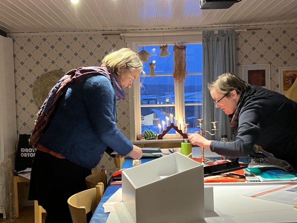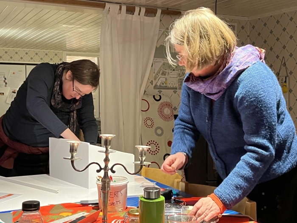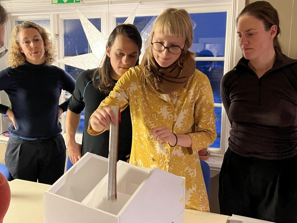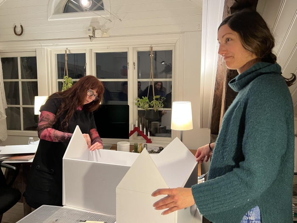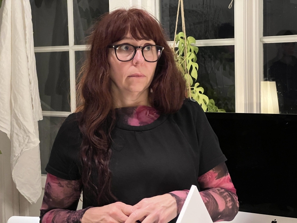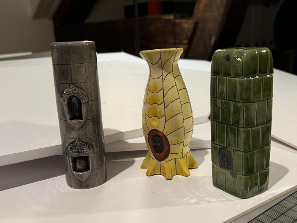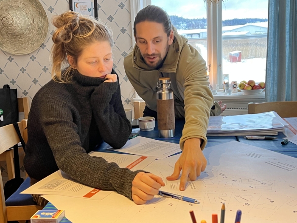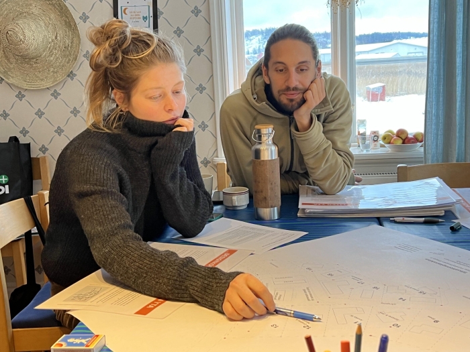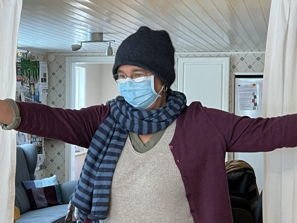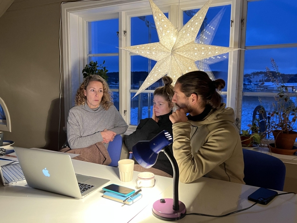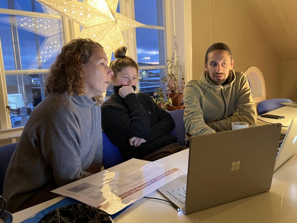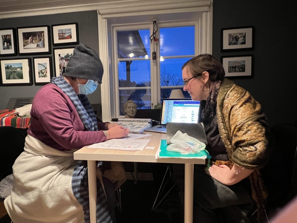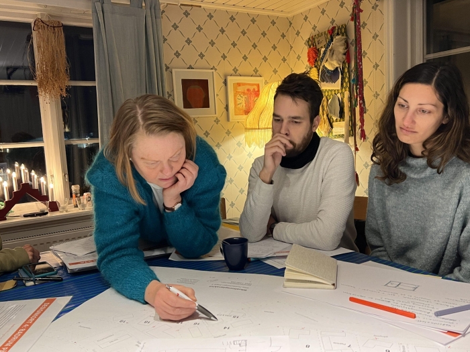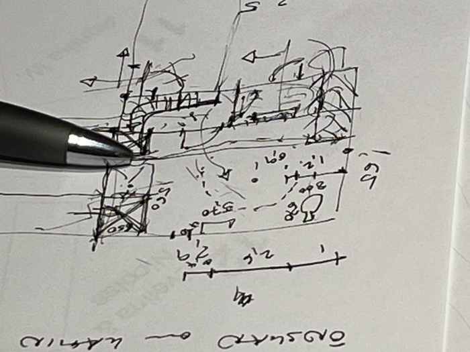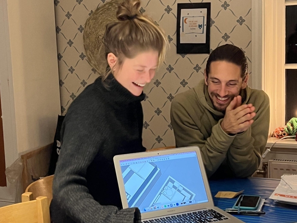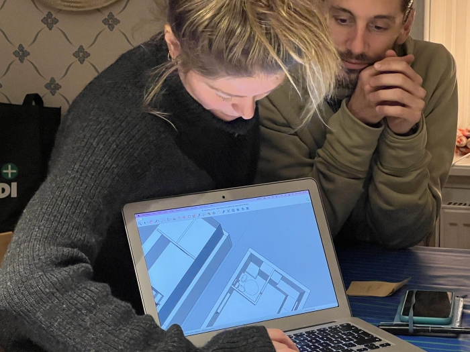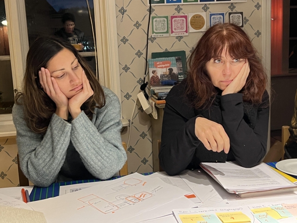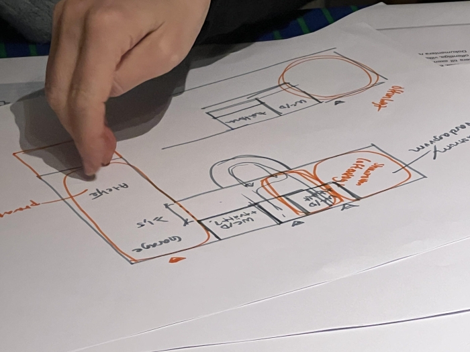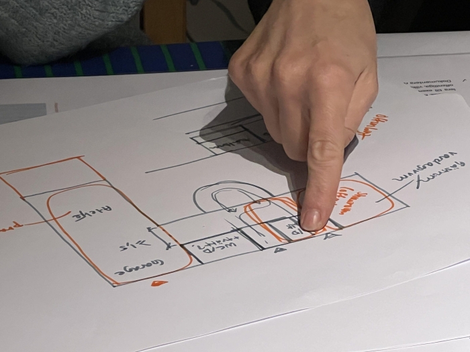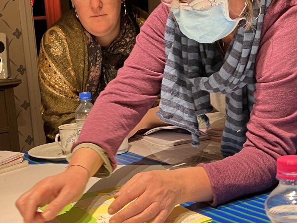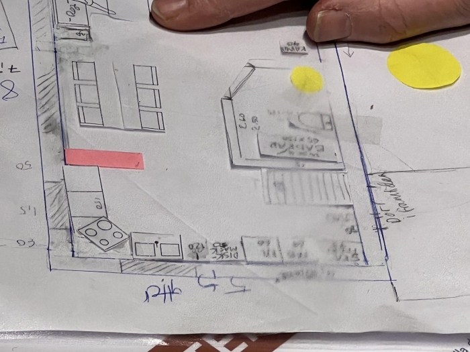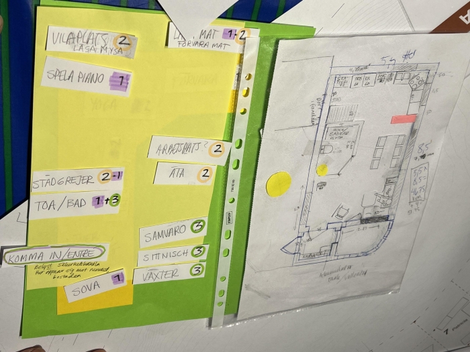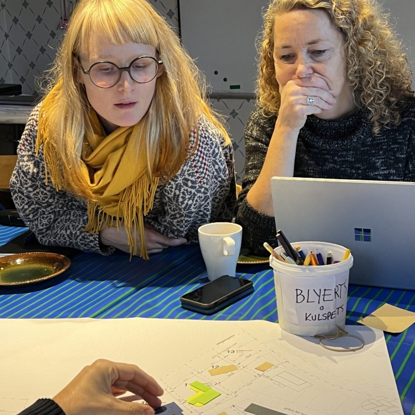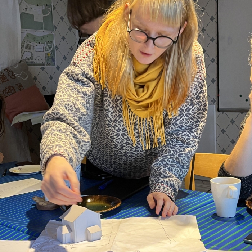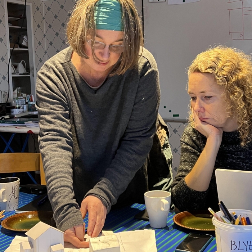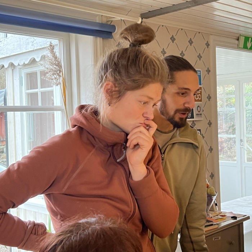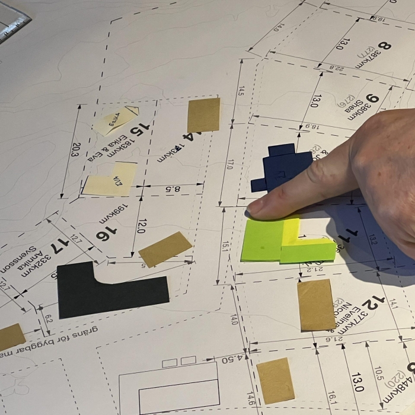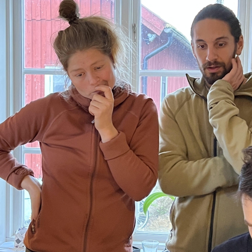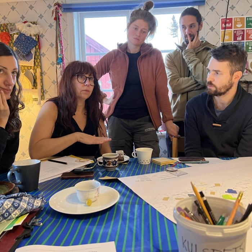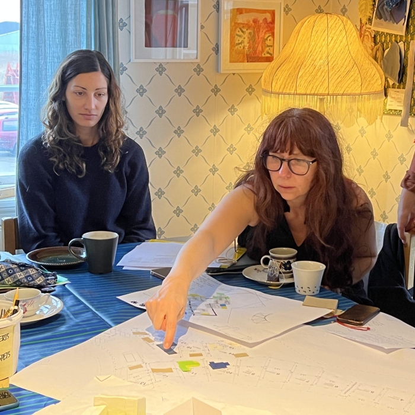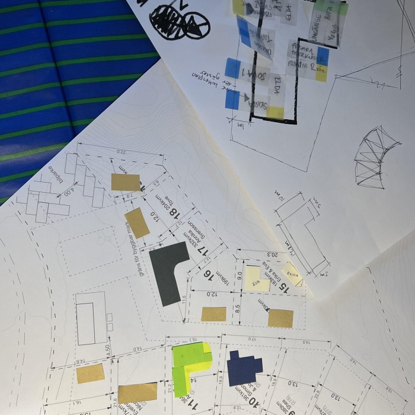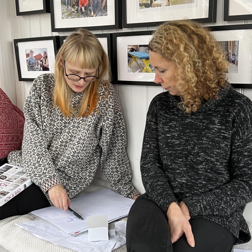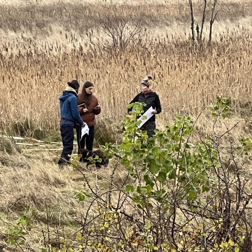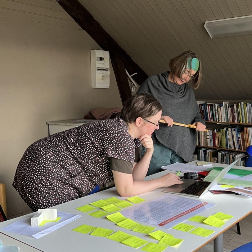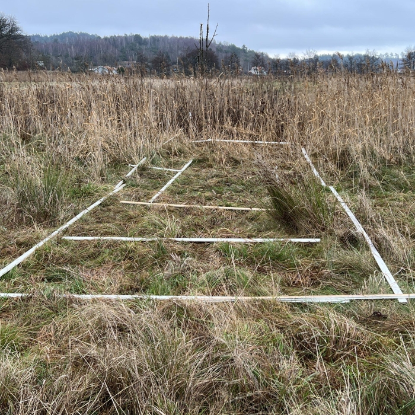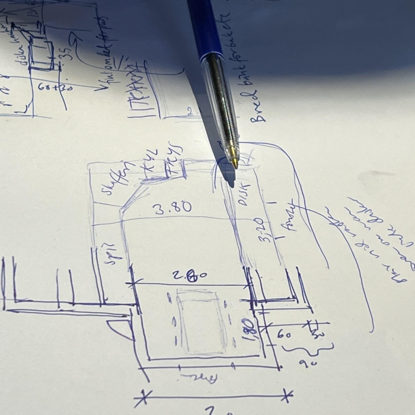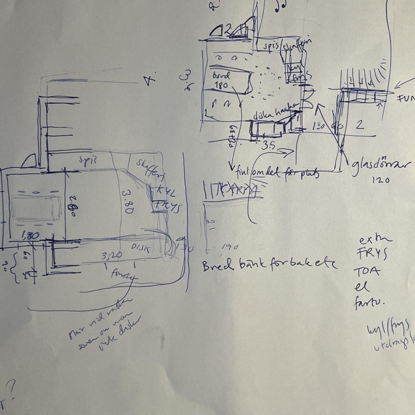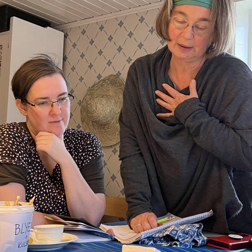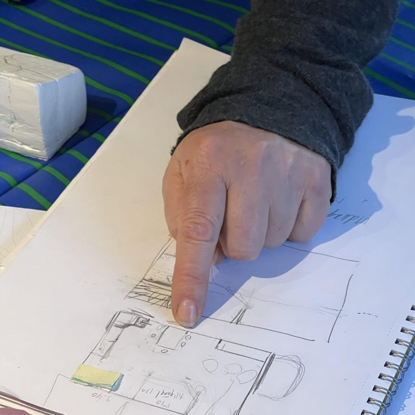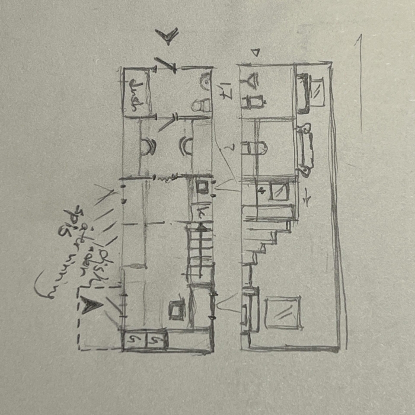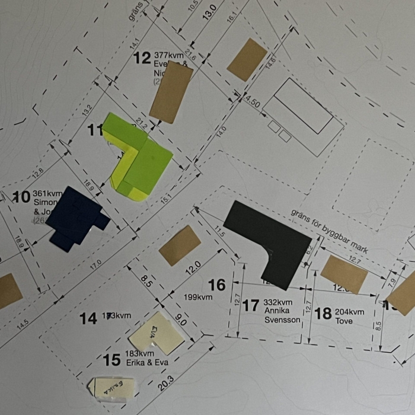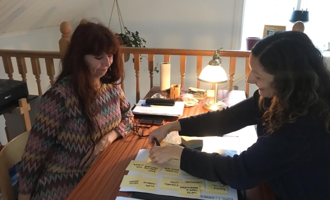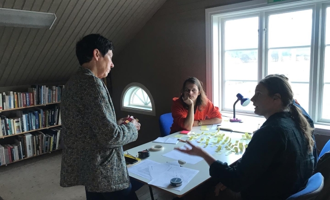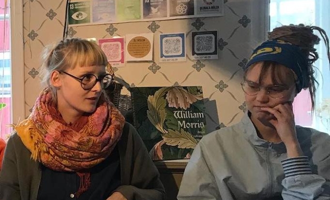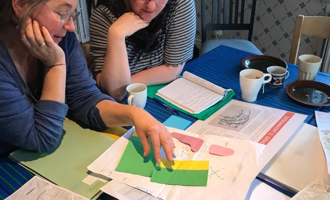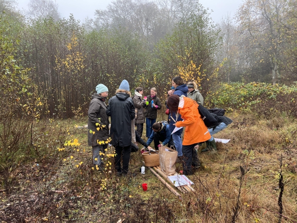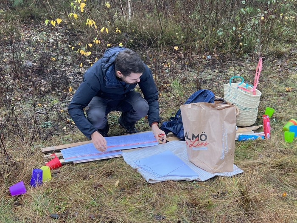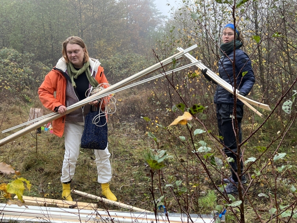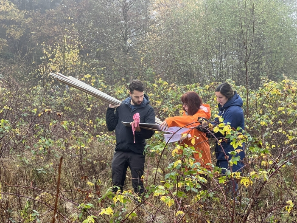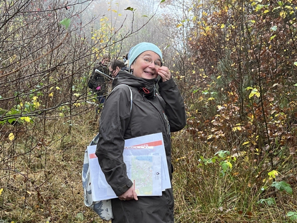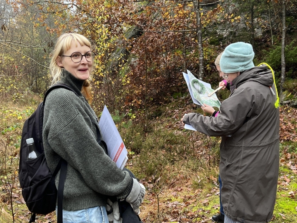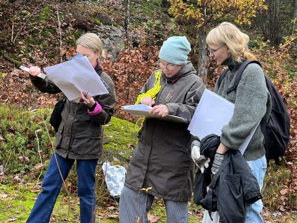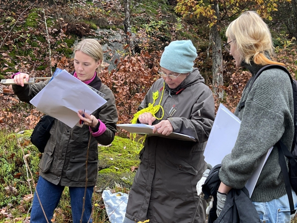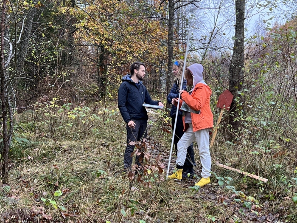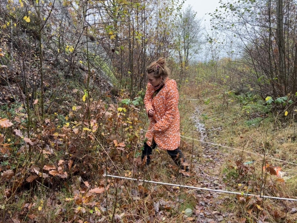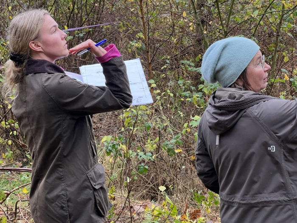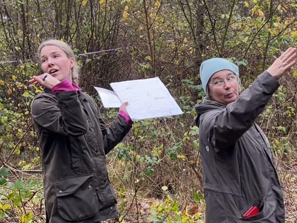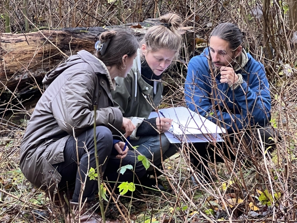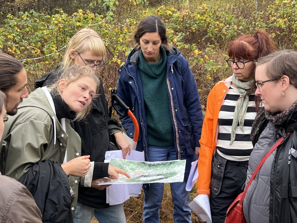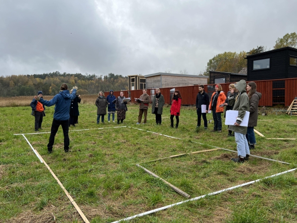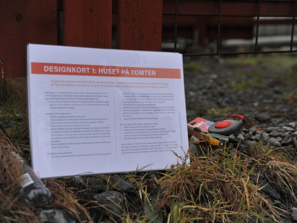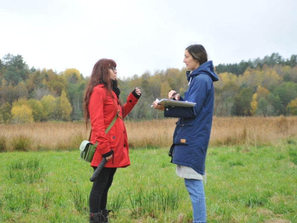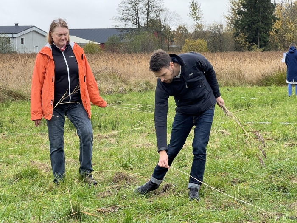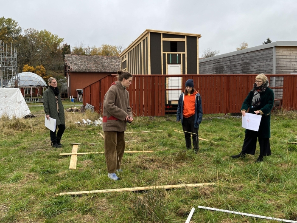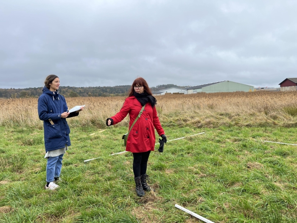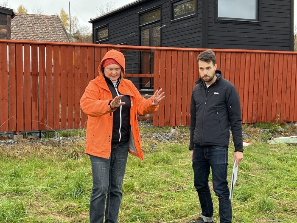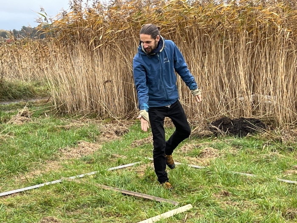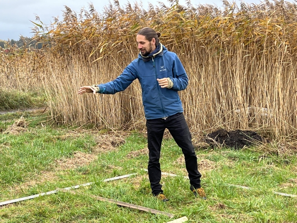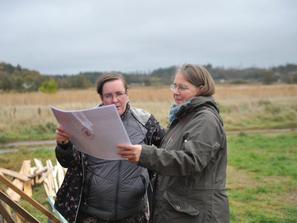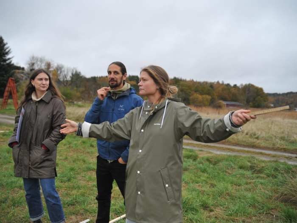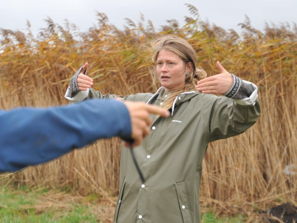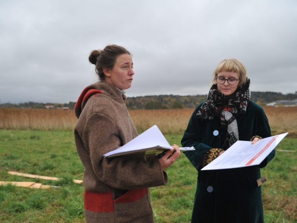Housing for everyone
An own home through your own work in an innovative housing area
In this two-year innovation project, a long housing construction process was initiated where Egnahemsfabriken, Orust Municipality and University of Gothenburg in collaboration with Ekobanken and Mikrofonden aimed at created an opportunity and financing model to provide a third way to solve housing for more people. The target group was everyone who wanted to create their own home through their own work, with a special focus on groups having difficulties in the housing market. The role of the university and the research in the project was to lead codesign processes and to develop the method of codesign created in previous research projects together with Egnahemsfabriken.
After the innovation project ended, a phase of active search began for more members who wanted to be involved in building up the new property area at Orust. During that period, Egnahamsfabriken served as a project pilot and supported together with the municipality the residents who together formed Husebybergen Housing Association. Since the municipality thanks to the innovation project managed to develop a fairly generous implementation model, the association has up to five years after subdivision of the plots to fill the 17 plots. After that the municipality takes over the right to sell them.
Funder:
Vinnova
Budget:
2 million SEK
Time period:
Nov 2021–Oct 2023
Participants
Egnahemsfabriken Tjörn:
Tinna Harling, project leader
Ida Karestrand
Erik Berg
Orust Municipality:
Charlotte Brännström
Klara Sjögren Holtz
Rickard Karlsson
University of Gothenburg:
Jenny Stenberg
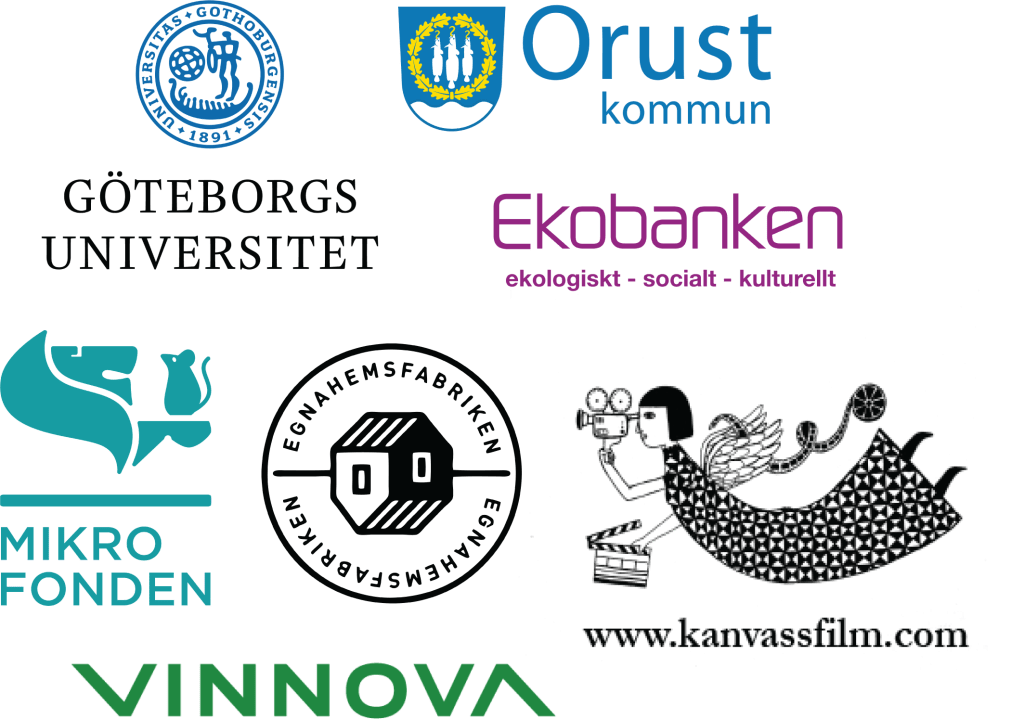
PROJECT RESULTS
— What we learned
“Unfortunately, the project as a whole taught us that it is extremely difficult in today’s Sweden to create residential buildings for people with normal or small wallets. An important success factor was that the municipality offered those who want to lease the plot instead of buying. And they also made smaller plots than usual. A major setback was that the plumbing connection was very expensive, it was charged per household even though it is an association that is building. Alltogether, and despite the participation of both Ekobanken and Mikrofonen, we did not succeed in creating financing systems that were good enough. That was the main reason why we lost eleven out of twelve households in the start group. There were also other reasons for the dropouts and the difficulties are well described in the project’s final report. All in all, it is important that both the government and the municipality support civil society’s involvement in housing supply. If they do, there are good opportunities to create better and cheaper housing than the private sector is able to deliver, with the added value of social community and residents’ active participation in community building.”
Here, the results from the university’s involvement in the project is described, i.e. the codesign processes of the community house and five residential buildings.
Codesign
Codesign is an important part of the project as it implies empowerment of participants and also an interesting and attractive architecture that suits the person who is going to live in the house. Egnahemfabriken started to develop the codesign approach in 2018 and further developed it in subsequent research projects. Svartlamon in Trondheim is a role model with both fun architecture and affordable result. The form Egnahemsfabriken’s codesign method took in the youth project Together we build 2019–2021 has been further developed in this project into an efficient but still thorough codesign process where those who will live are the ones making decisions about the design. A compressed variant of the method was used for codesign of the community house, which was the first house designed by those who will live in the area.
The community house
Roads built in Husebybergen 2024
Internal roads and water and sewage have been completed in Husebybergen by the municipality and soon the community house will be rolled into place so that the seventeen house builders have somewhere to warm up and eat while they build their homes, starting in spring 2025.
The community house being built 2023
Luckily, the construction of the community house got a boost thanks to a course that Egnahemsfabriken carried out together with Billströmska folkhögskolan. The course participants studied self-construction on full-time for one semester. Two days a week they were at Egnahemsfabriken and learning-by-doing they realized the community house. A practical work led by Egnahemsfabriken’s carpenters but there were also elements of lectures, for example on how to renovate old windows. The windows that were renovated in the course to learn craft were used in the house, which had been designed for this reuse. The house will later be moved to Orust. There, the orangery will be built on site. The residents of Egnahem för alla are responsible for the major part of the material costs and the course add working hours for free. A win-win situation.
Codesign of the community house 2022
Six of the ten builders who were going to live in Husebybergen attended the workshop aimed at designing their community house. It was a full day where residents and architects step by step together got to know the codesign method and learned the basics and simulaneously learning-by-doing shaped the house and built it in model. The community house will be built with the same wooden construction method that most of the residential houses will later have, so that people can learn the basics before building their own house. At the end of the day, we had a model of how the functions shaped the house, how the house was located on the site, how the house shaped the surroundings – and vice versa. The model in itself was the documentation but we also noted details in the conversation so as not to forget important aspects and details. After the workshop, an architect made drawings of the house, including checking details that needed to be reviewed. The model and drawings were after that presented for all of the other builders and further developed including their knowledge and opinions.
Five residential buildings
The codesign process involved seven design workshops spread over 3 months, staring in October 2022 and ending in January 2023. The process was based on five design cards. Between the seven occasions there were tasks to complete.
The process was led by Jenny Stenberg (researcher) and Tinna Harling (architect and project manager). Each builder carried out the design process together with their own architect. These were volunteer architects who had fairly recently graduated and who attended to learn the codesign method. Two of them were appointed responsible architects for all five houses, and they were paid for that work from the research project.
One of the tasks that was given between the workshops was to fill in the calculation tool that the project had developed. This was done with support from the work package dealing with financing. Another task was to learn about the simple wooden building construction that Egnahemsfabriken predicted. This was done by the carpenter in charge of the project showing a house built in this way, as well as going through drawings and pictures of the construction method. The builders could choose other construction methods if they wanted. One of them chose to build a mud house. A third task was for the builders to look for used building materials, to get an idea of what was available and at what prices, and to buy things that they absolutely did not want to miss, even though the design was not yet complete.
Each builder/family paid 3125 SEK (285€) for the codesign process. In addition, it was their own responsibility to pay for building permit drawings.
Builders: Evelina och Nicholas, Annika S, Eva och Erika, Annika W, Joel och Simone. Volonteer architects: Gitte Gustafsson, Sofia Fredriksson, Emma Lundquist. Responsible architects: Miriam Andersson, Victor Nyman.
None of these five residential buildings will be built due to dropouts. One of the builders remains in the group but will only be able to bring her existing ‘Attefallhus’ to the plot, due to the challenge of getting financing from the bank.
2023-01-08 | 4 HOURS | CLOSING: SUMMARY AND CELEBRATION
Today we celebrated that the five builders together with their architects completed the codesign process. They presented their houses to everyone, in model form and with drawings. Some of them felt pretty much done with their design, some still had a lot left to do. During the spring of 2023, the builders will together with the respective architect complete the design and apply for building permits.
2022-12-17 | 6 HOURS | DESIGN CARD 5: ZEN VIEW & DESIGN CARD 6: BUILD A MODEL
Today, everyone built their house in a model in scale 1:20 and thus much better got the three-dimensional picture clear for themselves and they could understand size on a deeper level. Initially in building model, they implemented the design card ”zen view”, thus noting the most beautiful view and how to make it accessible but without saturating the eye. Then all functions from previous design cards were placed out and the model was formed successively around and for these. It was complex and quite difficult to build model, but also very fun and creative. Not everyone had time to do everything during the workshop, so they continued working on the models at home.
2022-12-09 | 3 HOURS | DESIGN CARD 4: THE BATHROOM
This time too, the workshop began with a discussion about the locations of the houses on the site and the distances between them in view of room formations and rules. The drawing is still a sketch that can be changed.
After that we designed the bathrooms. Respective builder and architect went through all the steps on the design card and made skethes. It was snowy and really cold outside so the design process had to be held indoors. The results were documented in sketches and all system decisions noted. With this design card, many of the other functions of the small houses also fell into place. The day ended with all builders showing each other their bathrooms and houses.
2022-11-26 | 3 HOURS | DESIGN CARD 3: THE KITCHEN IS THE HEART
We started by backing the tape a bit because the builders expressed some confusion about how their house was located on the site. This was because they had not cleared tree saplings prior to the first workshop as the method advocated which meant that they had to spend time on it in the workshop itself and did not get as far as intended. We therefore today did a workshop on the ”in-between spaces”, where everyone layed out their houses on a large drawing on the table. One at a time, two neighbors talked about their respective in-betweeen space and what functions they intended to fill it with. As well as if they wanted to move their houses a bit to improve the space for each other and avoid walls coming too close to each other. The result was good both in terms of the locations of the houses, the spaces between neighbors and also the other spaces that the area will have for the community. Then we moved on to the design card about the kitchen. Respective builder with the architect went through all the steps on the design card and first marked out the design on the ground outdoor and then moved indoor and sketched their kithcens further on paper. The day ended with all builders showing their kitchens to each other. Now they had crossed a threshold in terms of confidence and everyone expressed that they were very happy with their kitchens. The empowerment that the method strives for was clearly felt now.
2022-11-11 | 3 HOURS | DESIGN CARD 2: DEGREE OF PRIVACY
Respective builder and architect went through all the steps on the design card and marked out the functions on A3 paper. During the coffee break we discussed power aspects – what does it have to do with design and construction? The day ended with all builders showing which functions they wanted in their houses and how they should relate to each other.
2022-10-28 | 4 HOURS | DESIGN CARD 1: THE HOUSE ON THE SITE
The respective builder and architect went through all the steps on the design card and marked their house on the site at Orust. The result was documented on A3 papers with specified measurements for the house and the surroundings. The workshop ended with all builders showing their houses to each other. Before the next workshop, they were supposed to transfer their marked houses in full scale from the site at Orust, to a plot of land at Egnahemsfabriken, placed so that north–south and neighbour relations were the same. This was an adaptation of the method to the season. It was too cold to be on site throughout the design process and in this way they could still move between full scale and paper in the further process.
2022-10-23 | 4 HOURS | START-UP: HOW CODESIGN WORKS
Lecture: What is codesign, why codesign, the Latin American background, role models in our vicinity, previous codesign at Egnahemsfabriken, layout and timetable for this codesign process.
Workshop: We tested codesign in reality and shaped houses on the ground using role play with builders and architects.
Are you interested in doing a codesign process yourself or with a group? Contact Jenny or Tinna at Apricus and Egnahemsfabriken.

