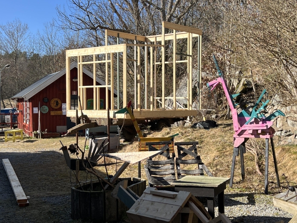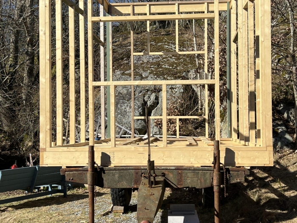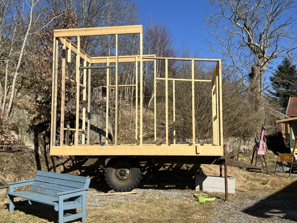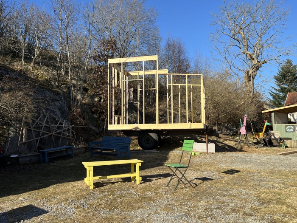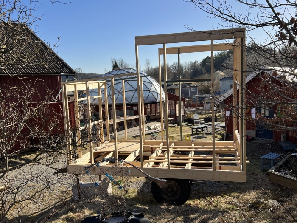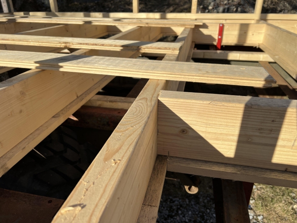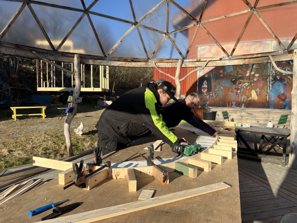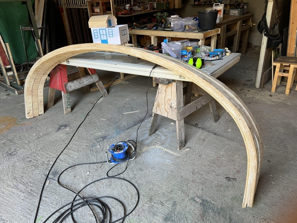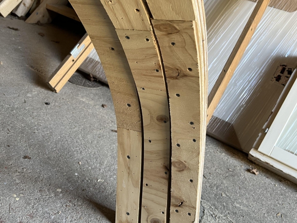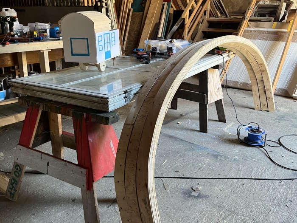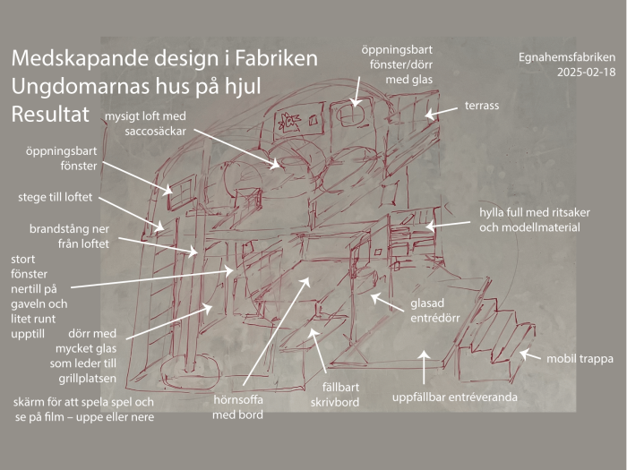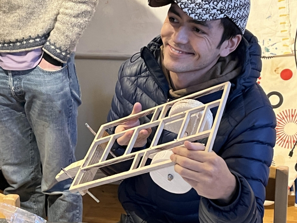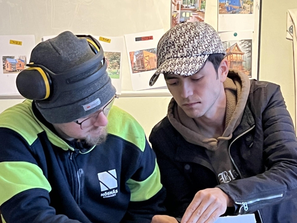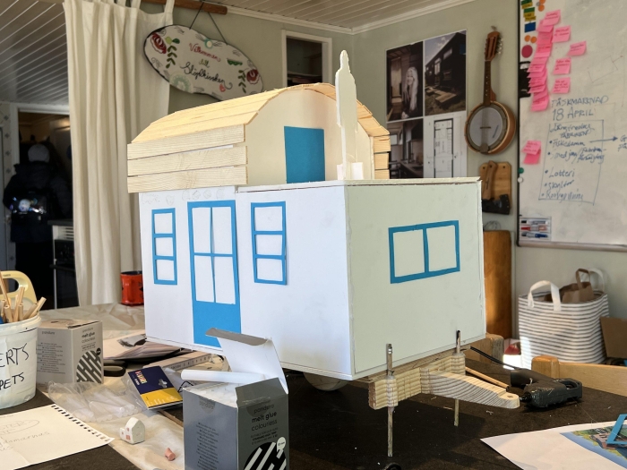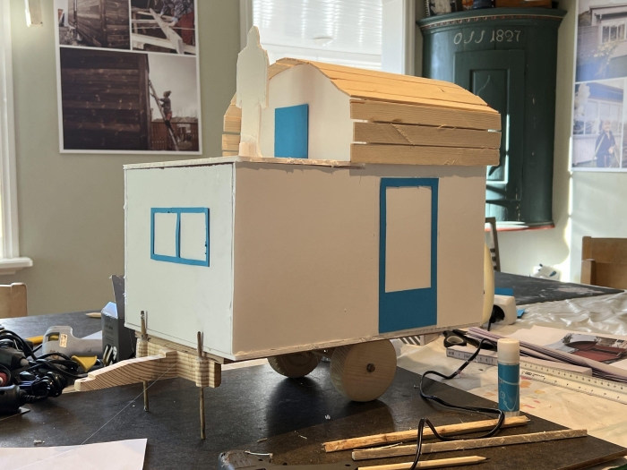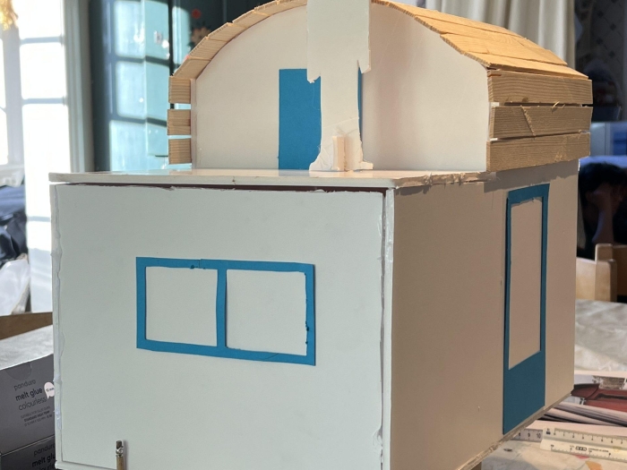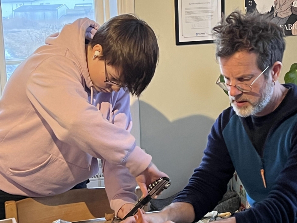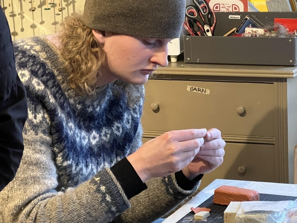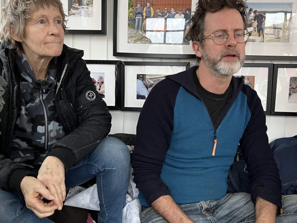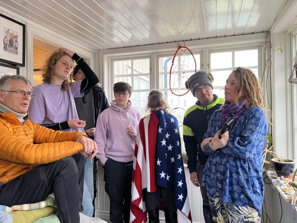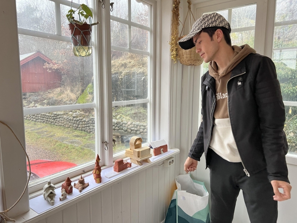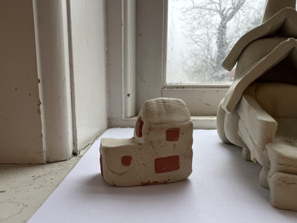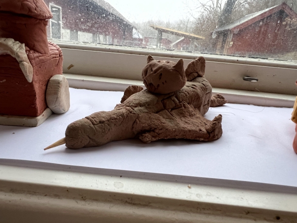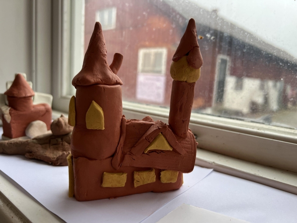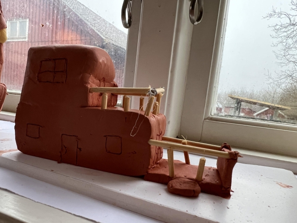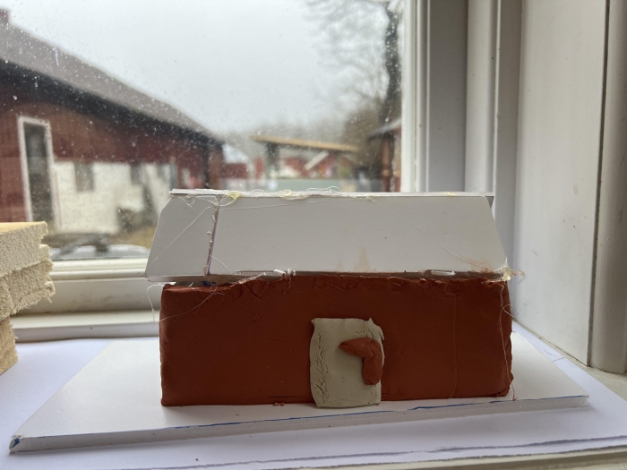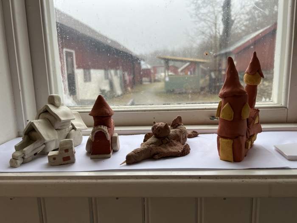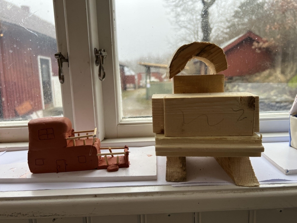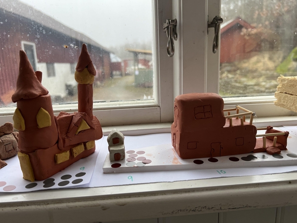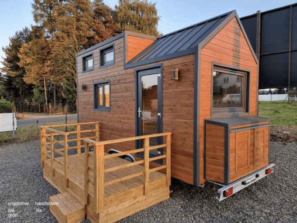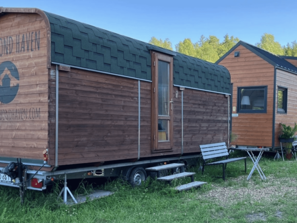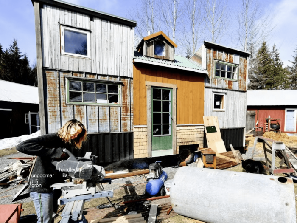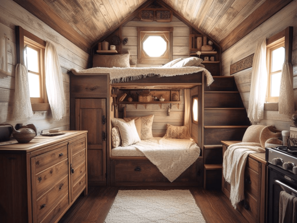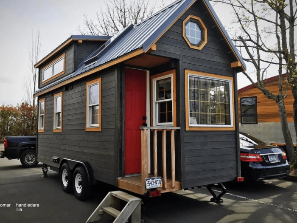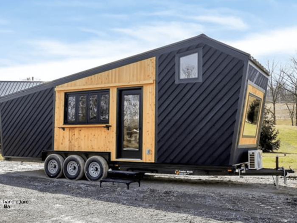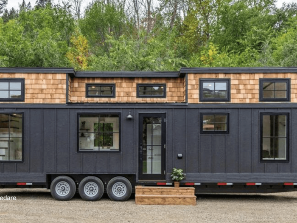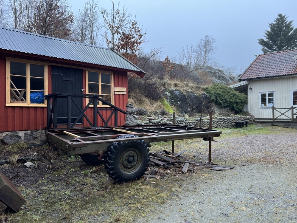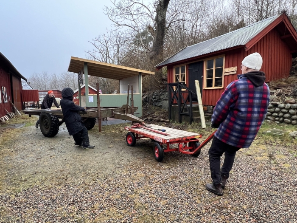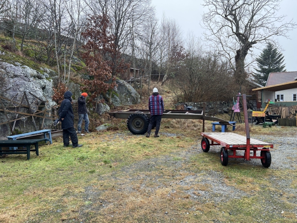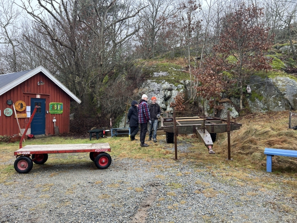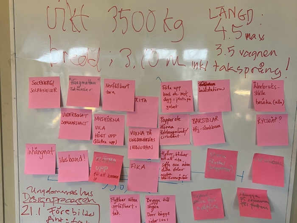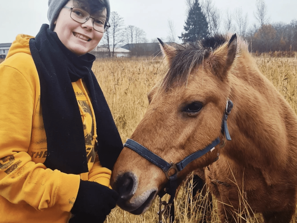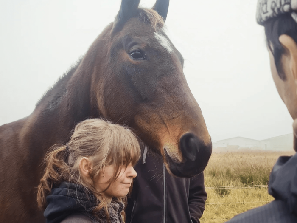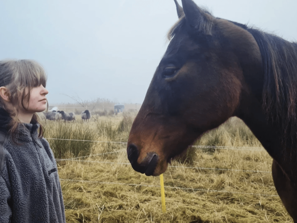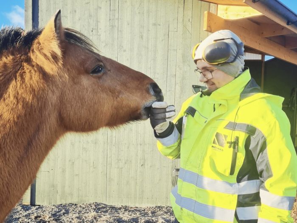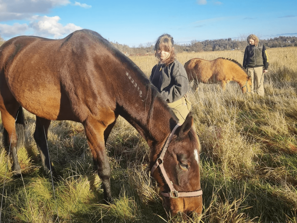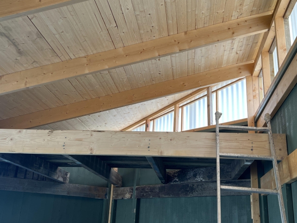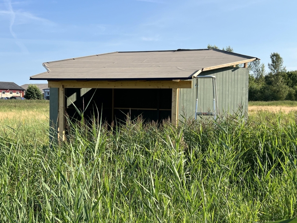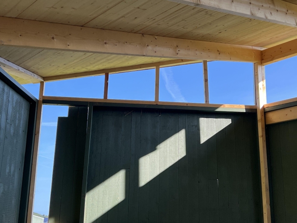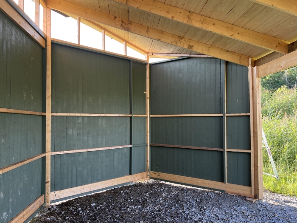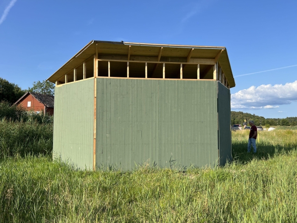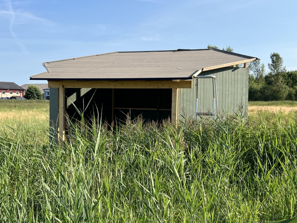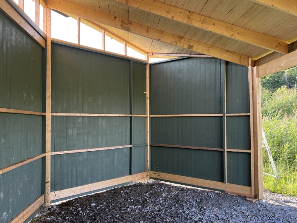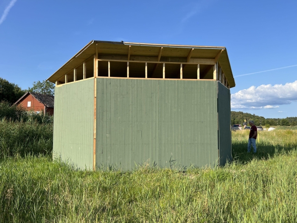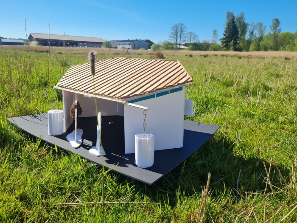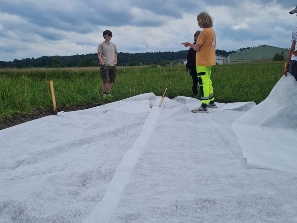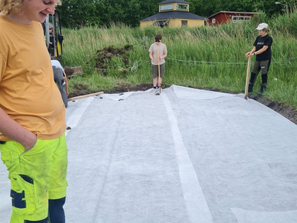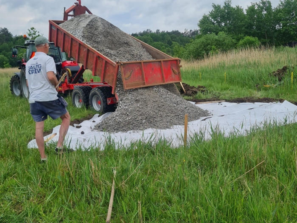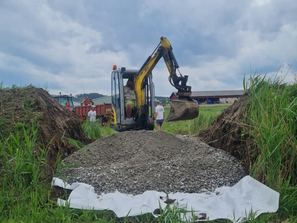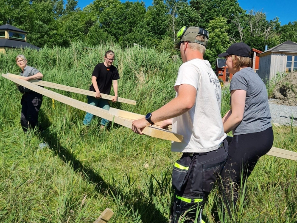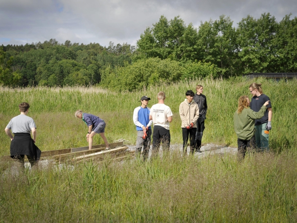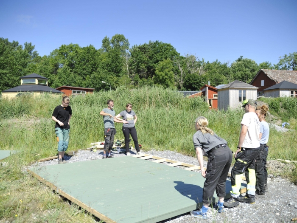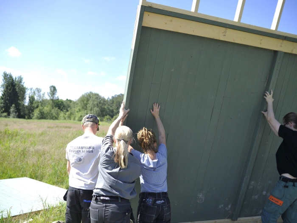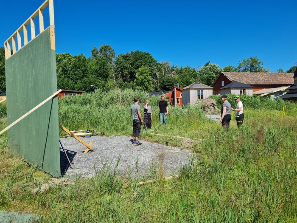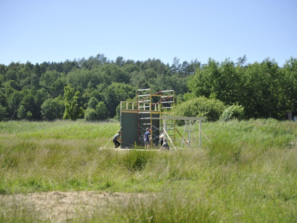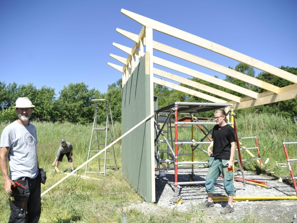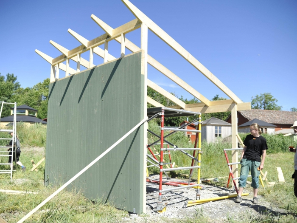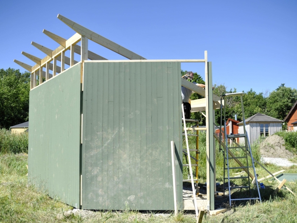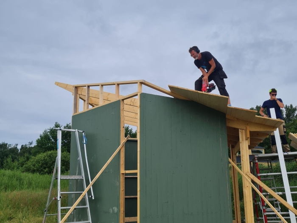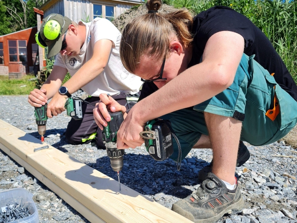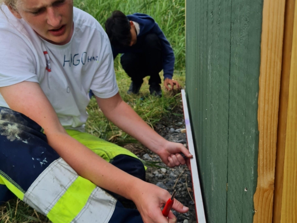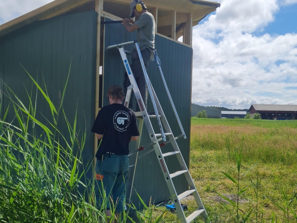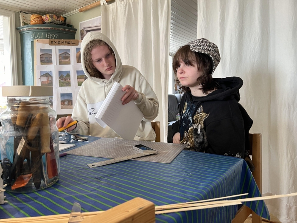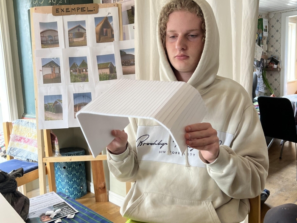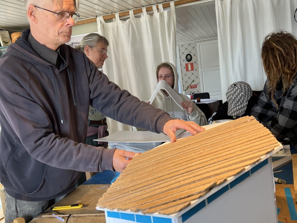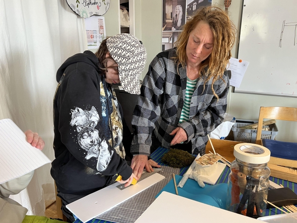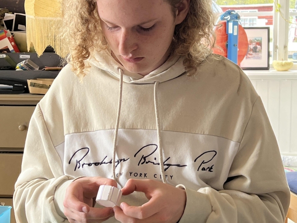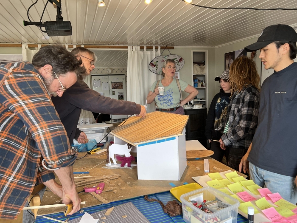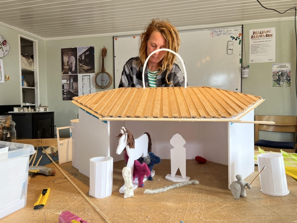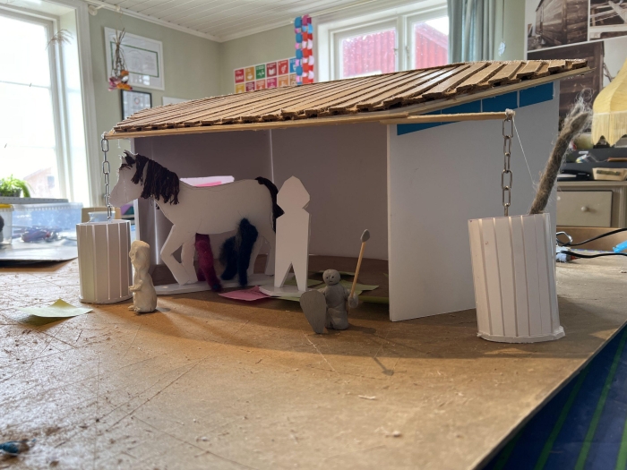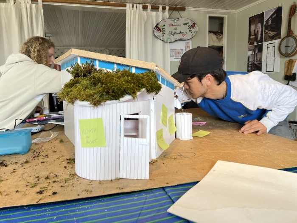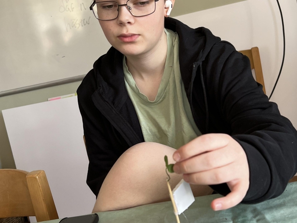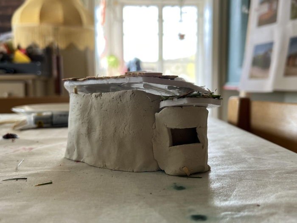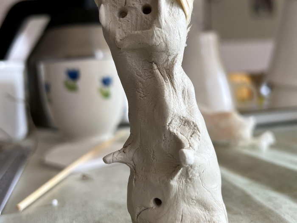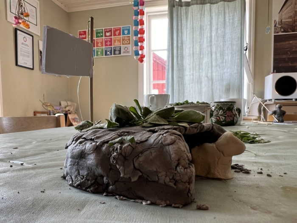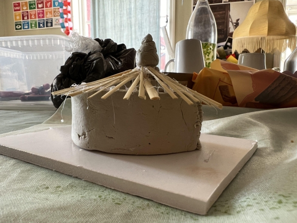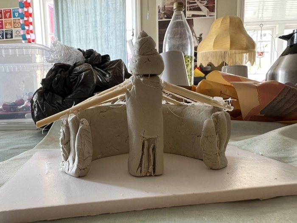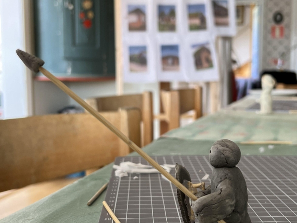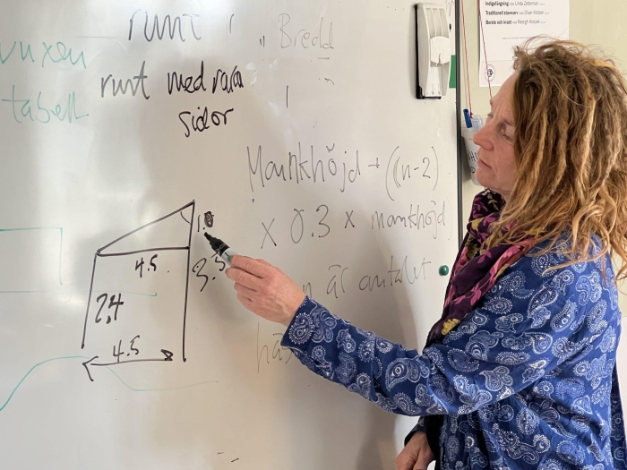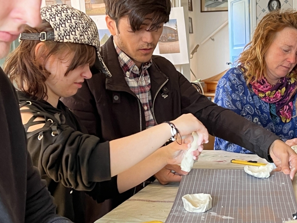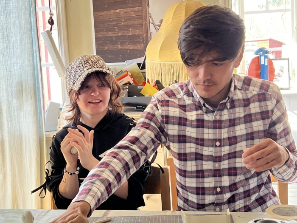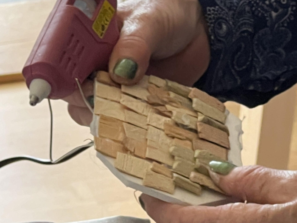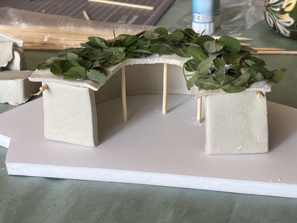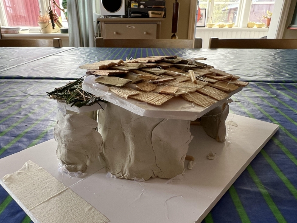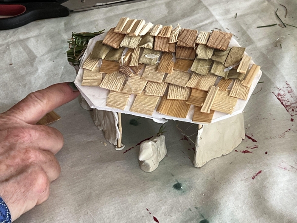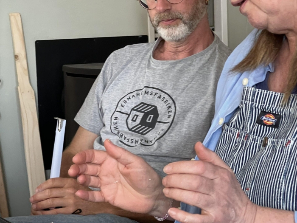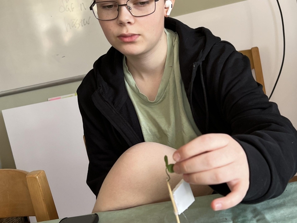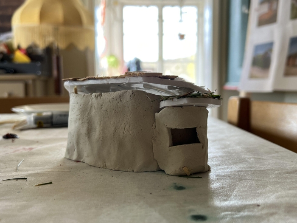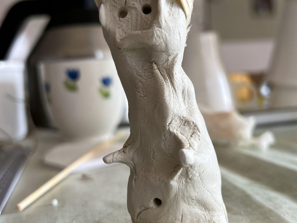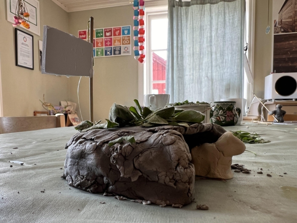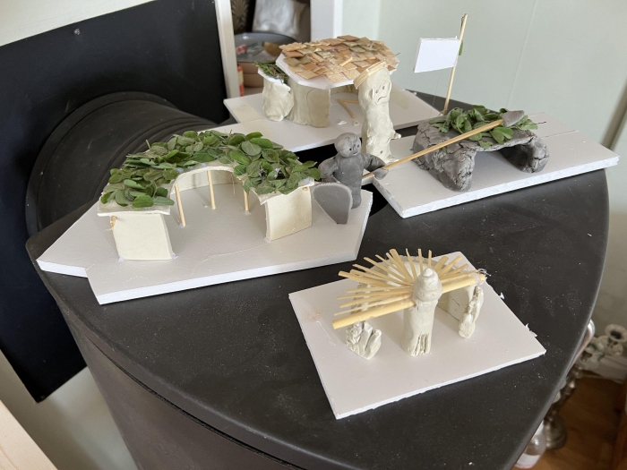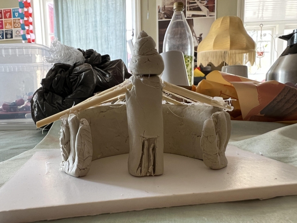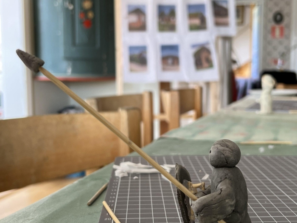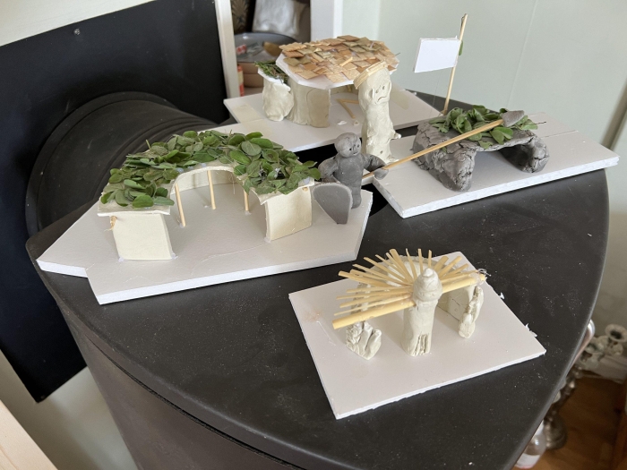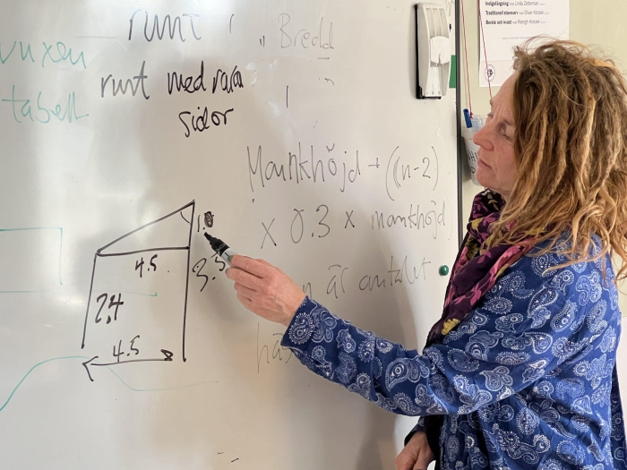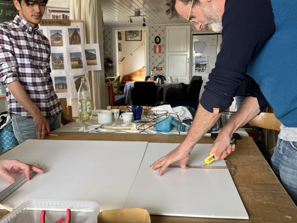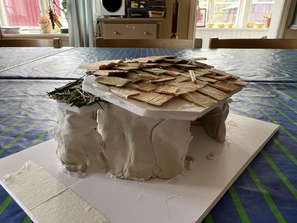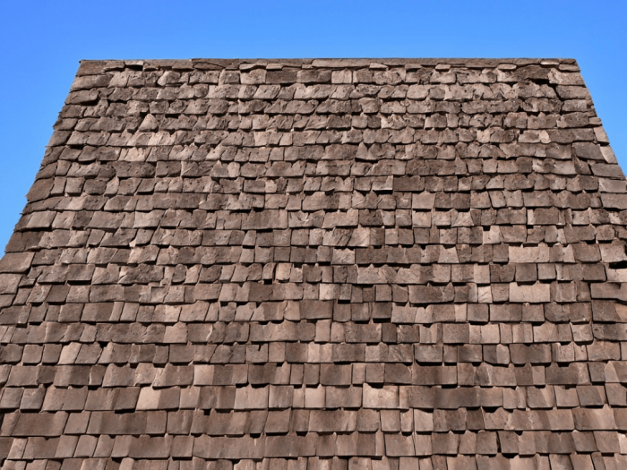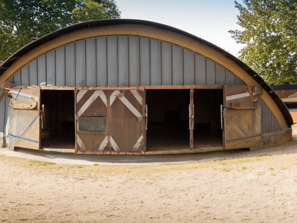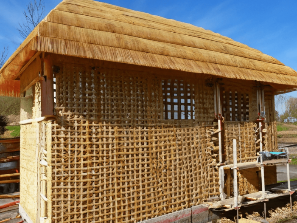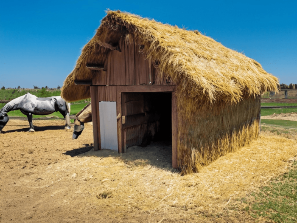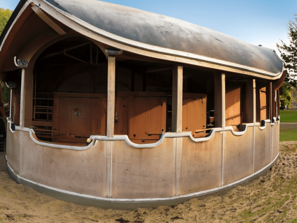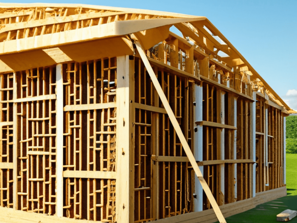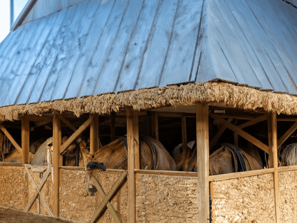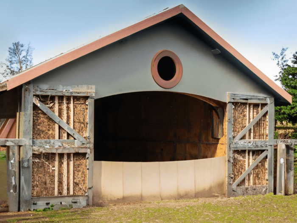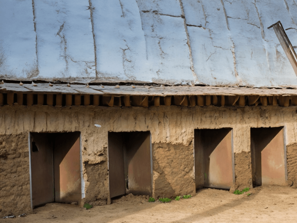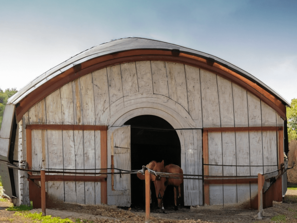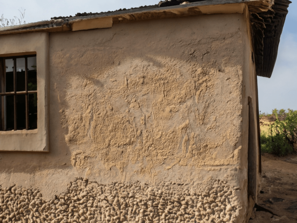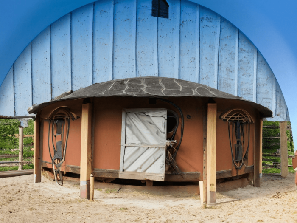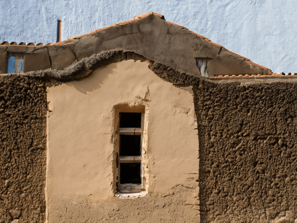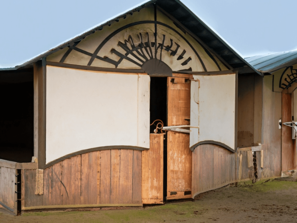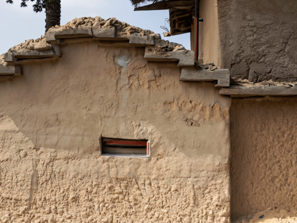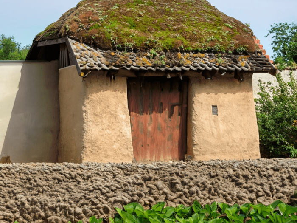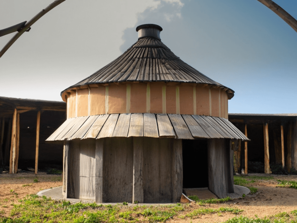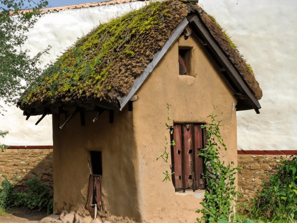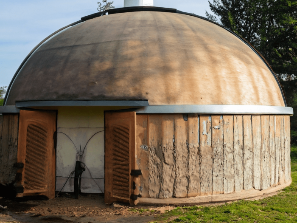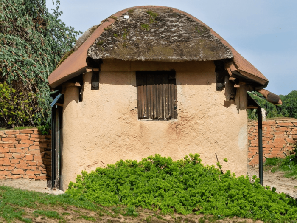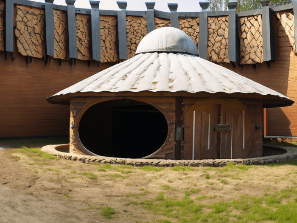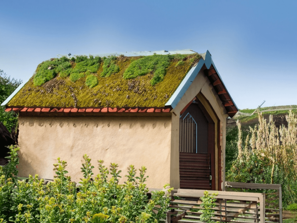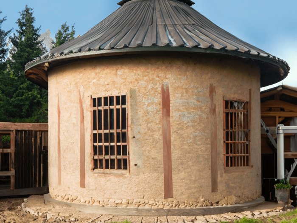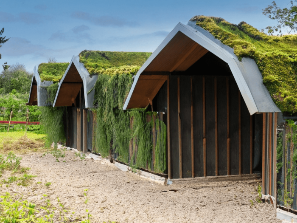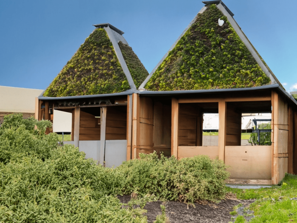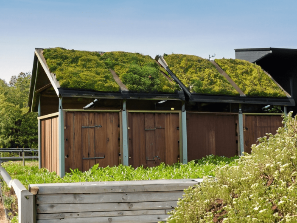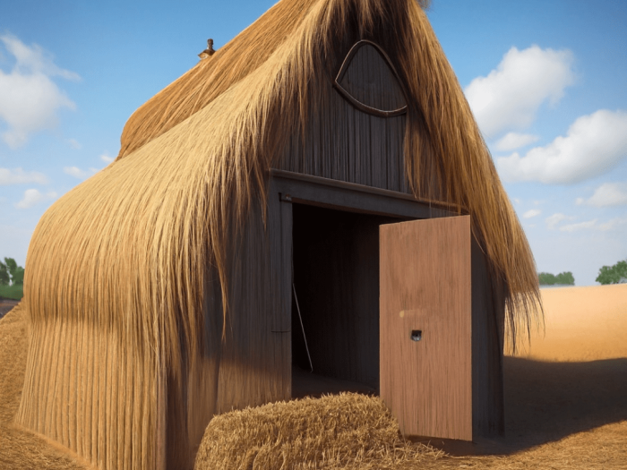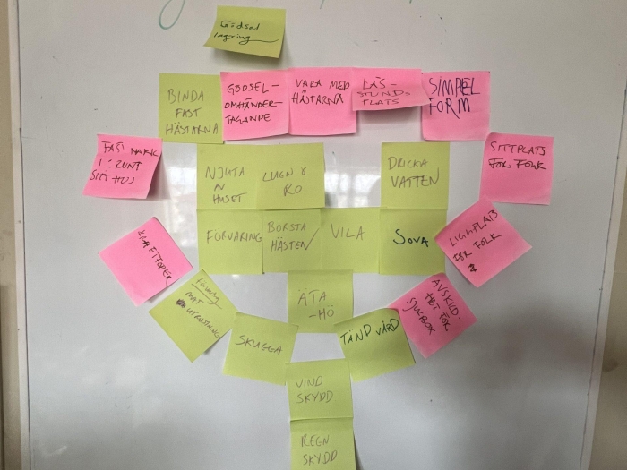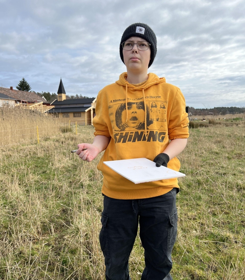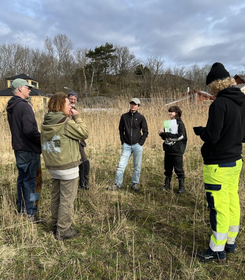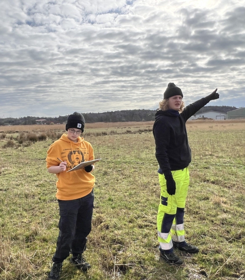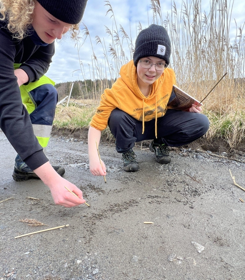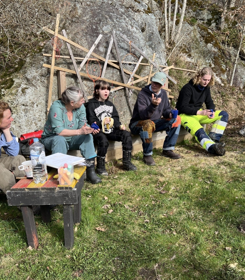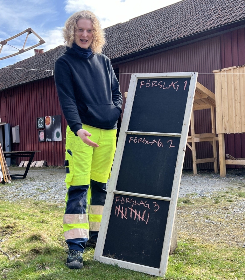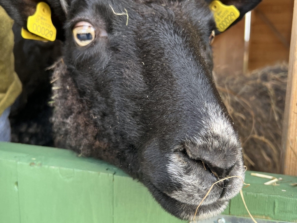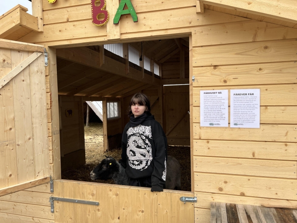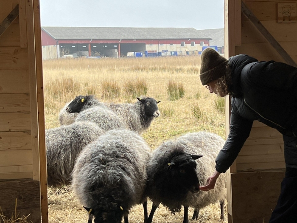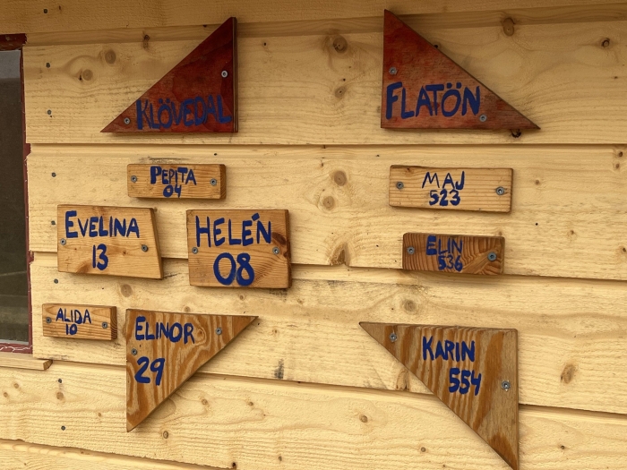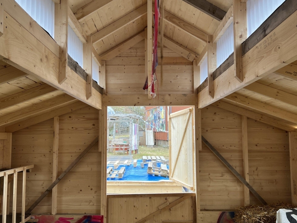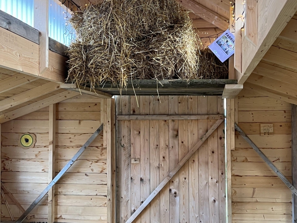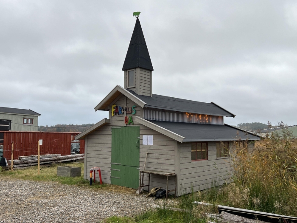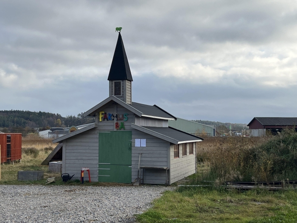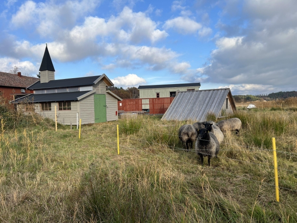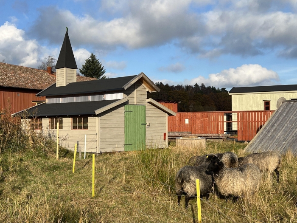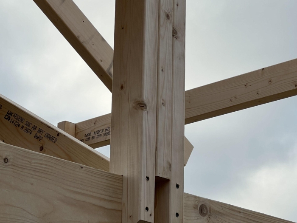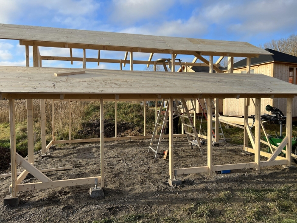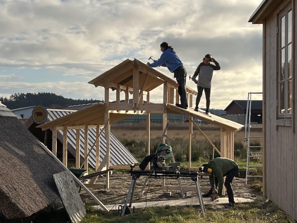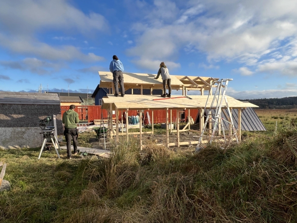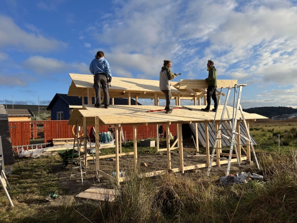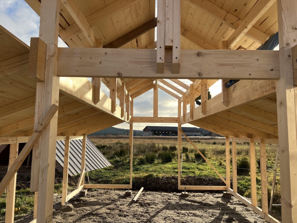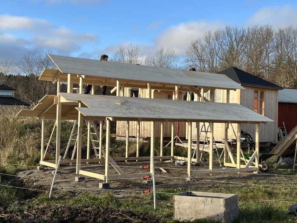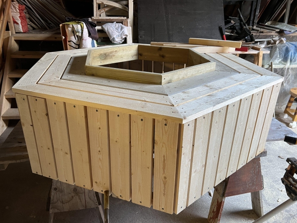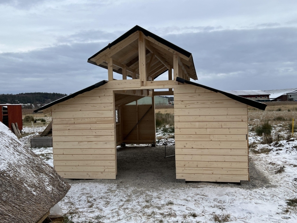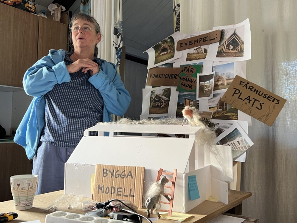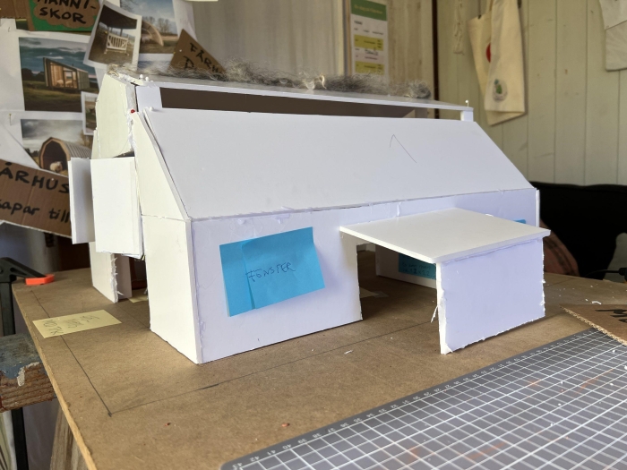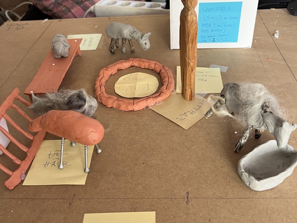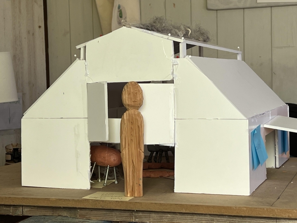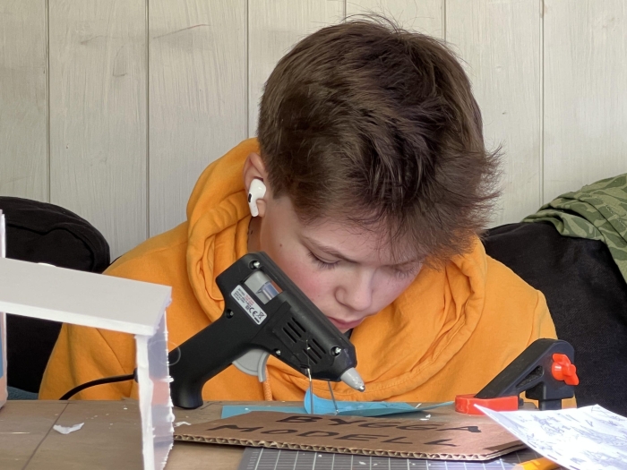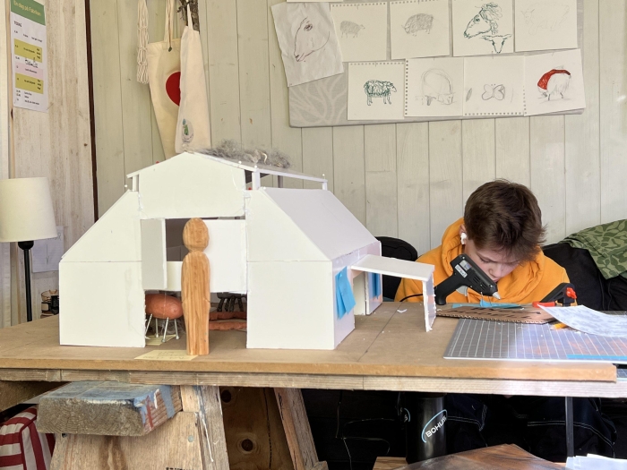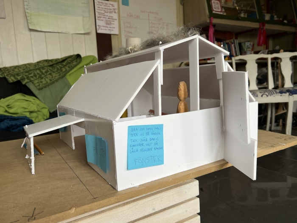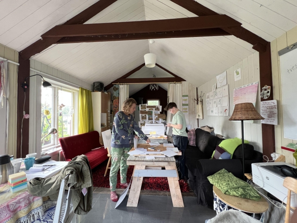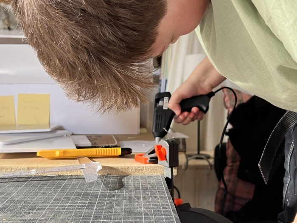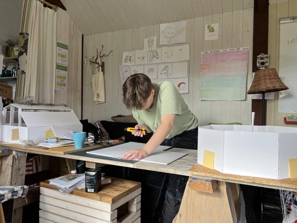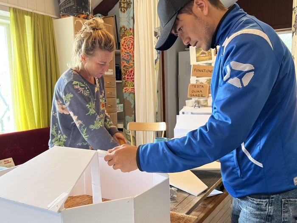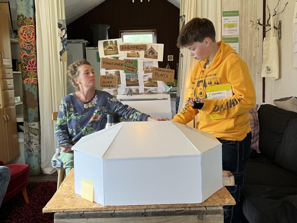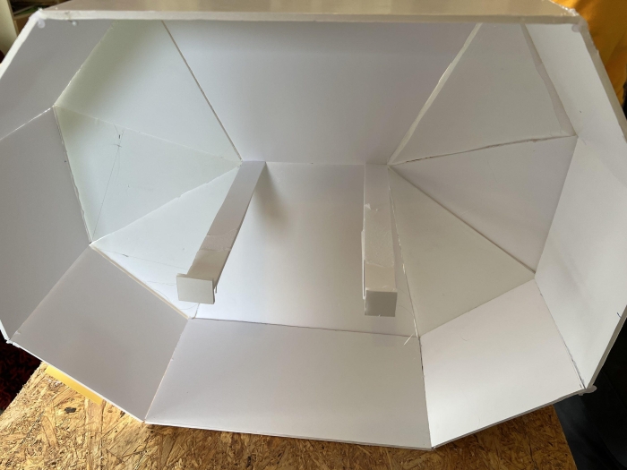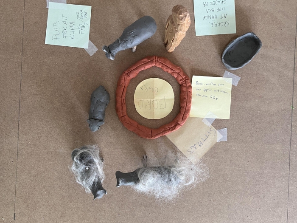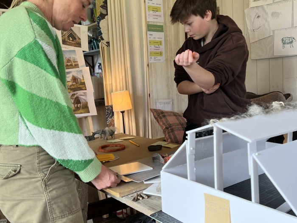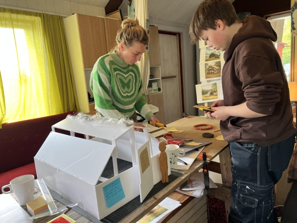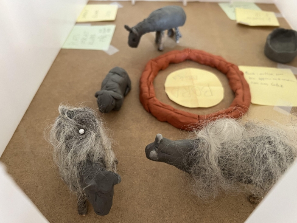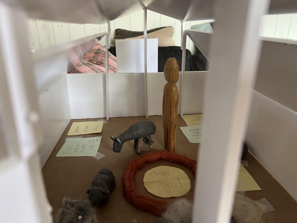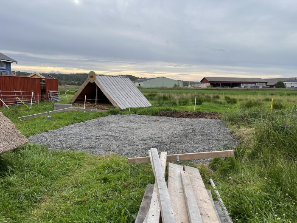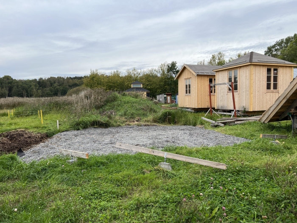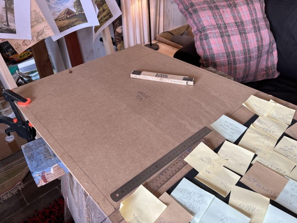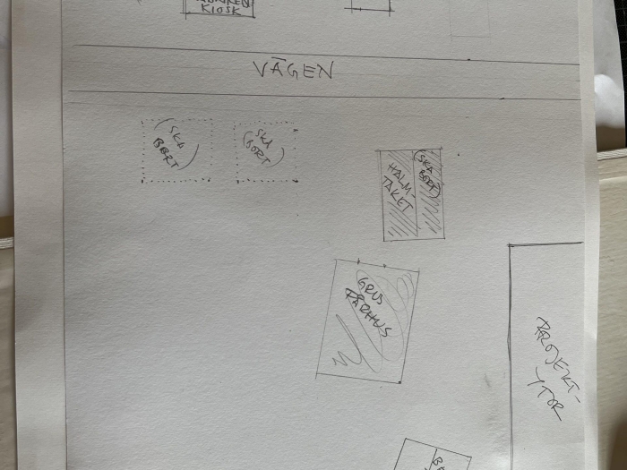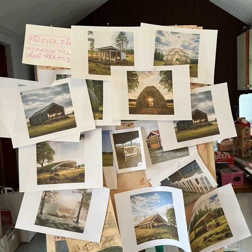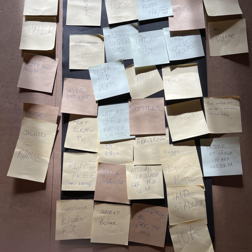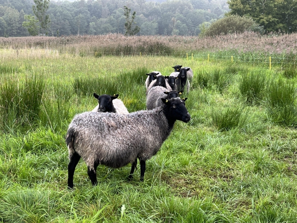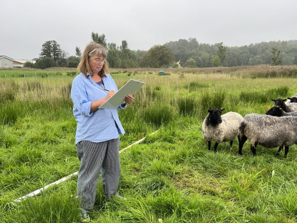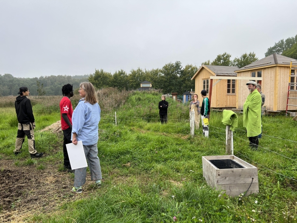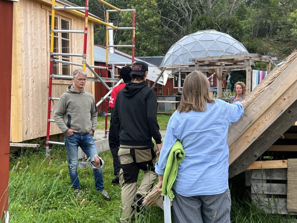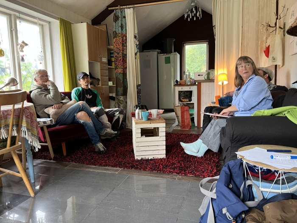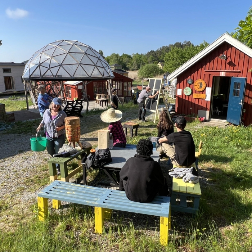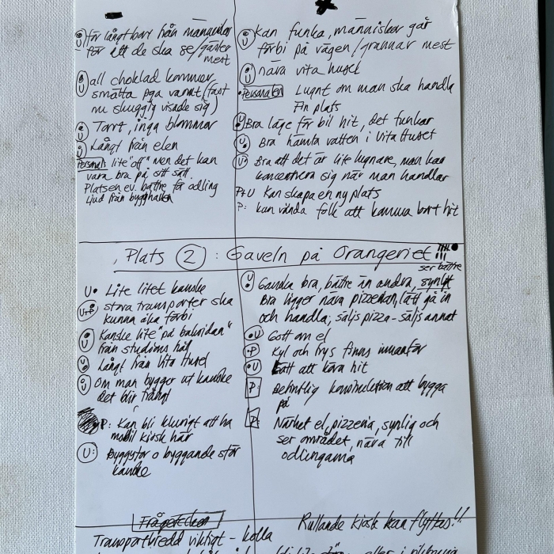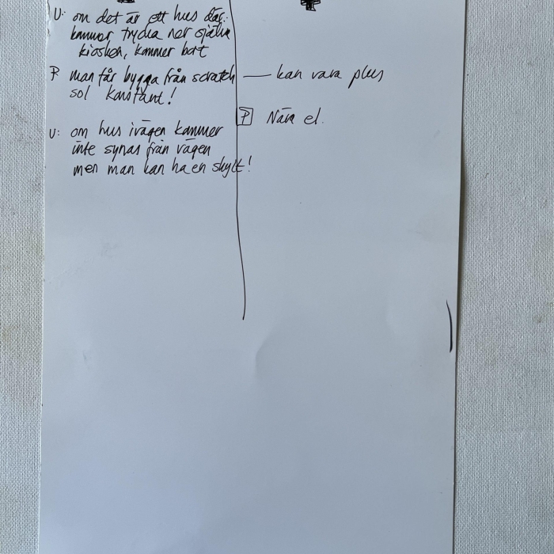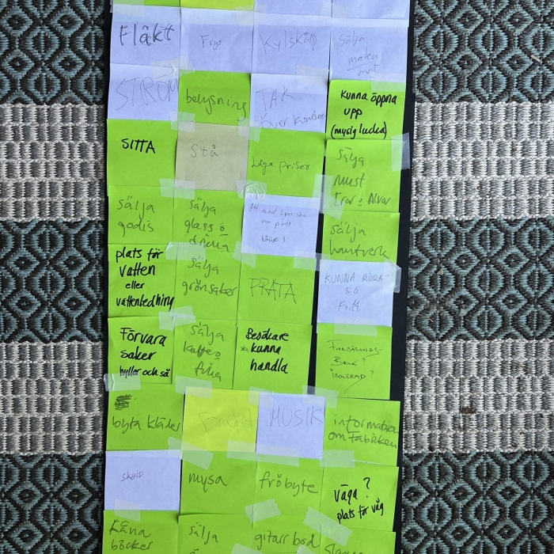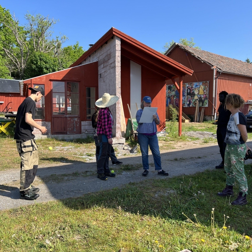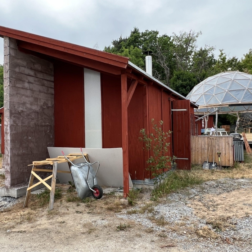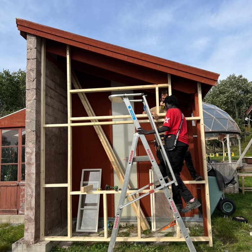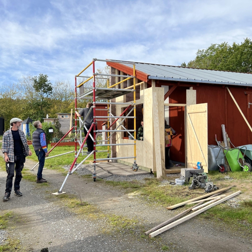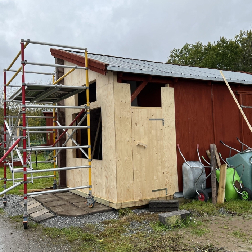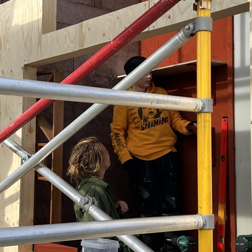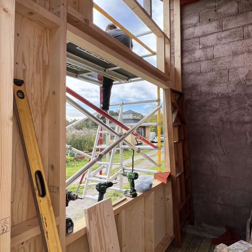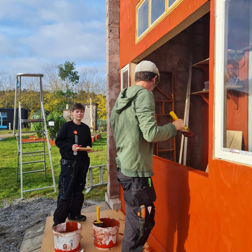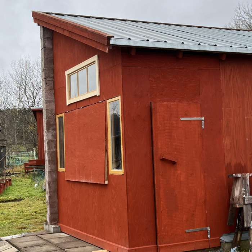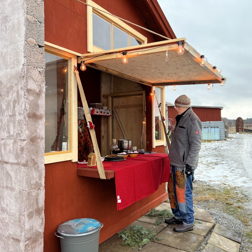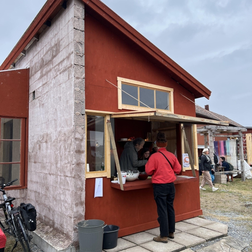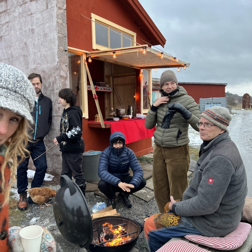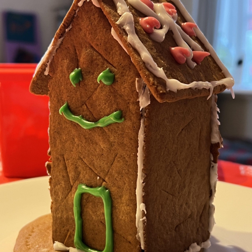Youth transition academy
”Fabriken”
At Tjörn, there are young people who, for various reasons, do not go to school or work. In collaboration with the municipality of Tjörn, Egnahemsfabriken is developing a ”Youth transition academy” to form activities for this youth group to give them the opportunity to find meaning, community and faith in the future.
Funder:
Allmänna arvsfonden
Budget:
4,9 milllion SEK
Time period:
Nov 2022–Okt 2025
Participants
Anna Berglund, Project leader, Ali Safari, Annika Westlund, John Fjällbrant, Boel Sjögren, Ben Bushill, Tinna Harling, Egnahemsfabriken Tjörn
Martin Wallin, Tjörn municipality
Jenny Stenberg, Apricus
Web: tjorn.egnahemsfabriken.se/projekt/unga-omstallningsakademin
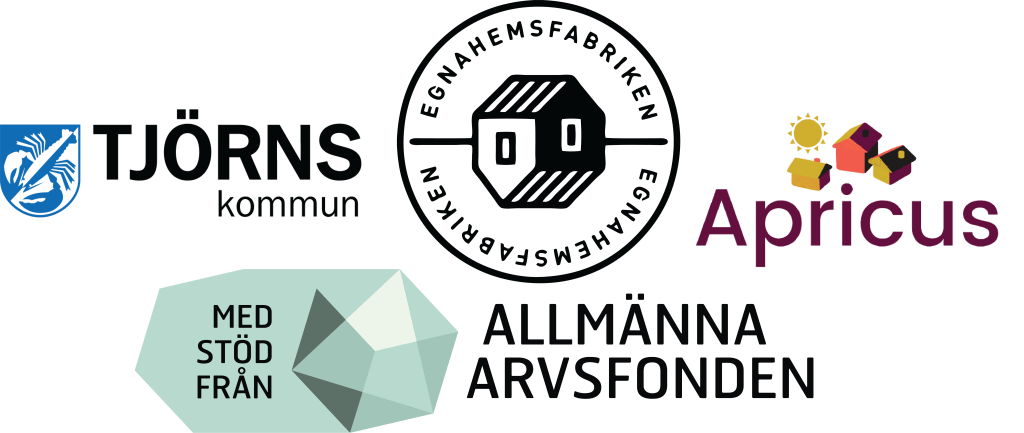
PROJECT RESULTS
CODESIGN
The contribution from research in ”Youth transition academy” was codesign as a way to empower the youths.
By tangibly giving them influence in design processes and including them in the cobuilding process afterwards.
The idea was to gradually increase the degree of difficulty, complexity and size of what was being designed and built.
We started by designing and building a small kiosk, continued with a sheep house, then a house for horses and in the last year a youth house on wheel.
THE PROCESS
In each design task we followed Egnahemfabriken’s codesign method and realized the building in steps:
- The needs of the sheap/horses/youths and the location of the house, choosing a place by discussing pros and cons.
- Functions of the house, list and prioritize functions.
- Photos of role models, put up on the wall and discuss what we think is nice and ugly.
- Sketch and build the house together in a model and at the same time create its appearance.
- The youths are cobuilding the house together with staff and volunteers.
The youth house
2025-03-19 Step 5: Cobuilding the youth house
The house is being built little by little on the days that the Fabriken youths are on site. Now the floor is in place, the wall structure has been put in place, and the roof is being constructed. There will be four home-made glulam beams that support the rounded roof. The goal is for the house to be finished by the summer and there will be a final sprint in June when Egnahemsfabriken has its usual three-week construction period where the youths receive support from volunteers and the municipalities’ summer workers.
The youth house
2025-02-18 Step 4: Building the youth house together in a model
We began the workshop by combining the three winning proposals from the last meeting, into a form to gather around, and we gradually made different choices that gave the house its final form. While we were talking, one of the youths sketched on the whiteboard and not only made a full-fledged architectural sketch but also succeeded to include all the functions that we had previously mentioned and listened to new thoughts that were raised today. So young and already an advanced codesign facilitator!
The youth house
2025-02-04 Step 4: Building the youth house in clay
Based on the printed role models we selected earlier, we today started the model building by forming a few different variants in clay on a small scale. Then we showed each other and discussed pros and cons. The voting – where the youths had 6 sticky notes each to place and the adults had 3 each – resulted in a winning form with 10 votes and two that came in close behind with 9 votes each. These three forms were in the next workshop merged into a common model in scale 1:10.
The youth house
2025-01-28 Step 3: Visit to recycling center
We had quite a few used windows already and a few old doors but were short of other materials. Today the whole team therefore visited a large recycling center to see what was available and keep that in mind in future design steps. None of the youths had visited a recycling center before and we were all impressed by the order and how much there was and the reasonable prices.
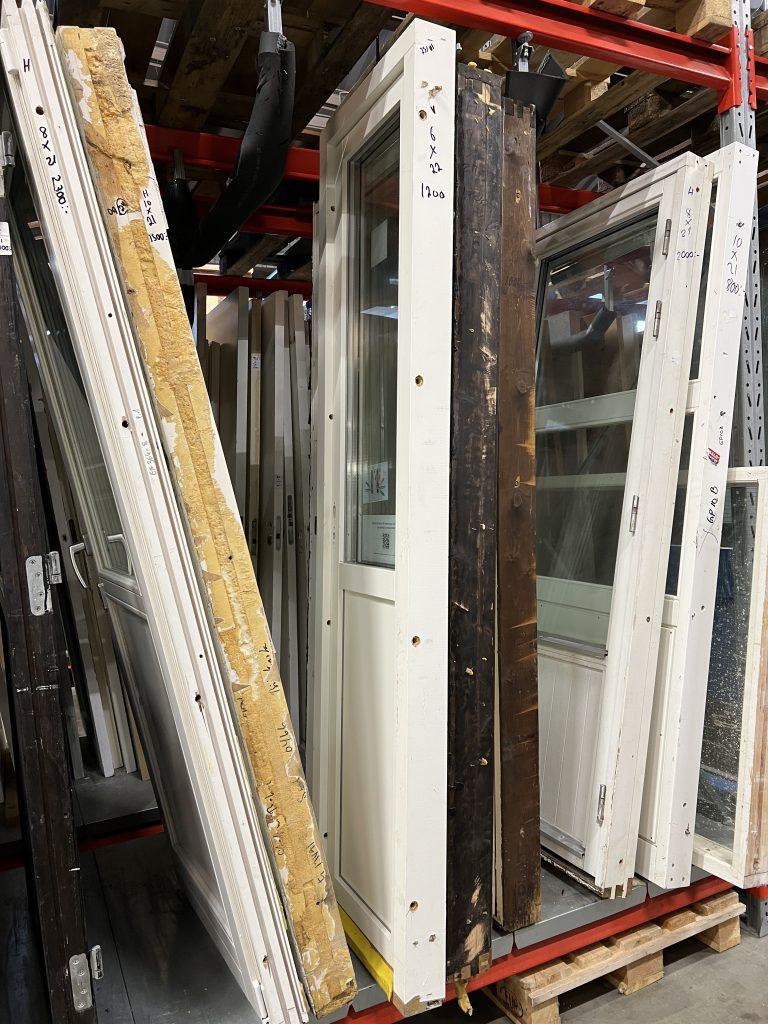
The youth house
2025-01-21 Step 2: Role models, what we think is nice or ugly
As we were tired of the free imagination in AI-generated images, this time we looked for role models of about 30 square meters that had been built. There were plenty of them and through priorities of both the youths and the adults we were able to find a smaller number that could serve as a source of inspiration for the next steps.
The youth house
2025-01-14 Step 1: The youths’ needs and the functions
Choosing a location was not an issue for this house, as there was only one available location to choose from in the now cramped environment of Egnahemsfabriken. We therefore combined the first two design steps and today talked about both the youths’ needs and what they wanted to be able to do in the house. We also pulled the trailer into place and hoisted it up into position. The old trailer that we bought cheaply on internet (5000 SEK) has a great carrying capacity and can accommodate a house of about 30 square meters. The placement was very successful, just below the barbecue area on the slope that the youths had created earlier.
The horse house
2024-11-07 The horses arrived
The horses finally arrived! Jens, who had been a riding horse, needed to retire due to back pain and got a new home with us. Doris, who had been a trotting horse, also needed a place to retire. She has been ridden and some of the youths may be able to ride her in the future, but mainly the horses will be with us to spread peace and joy. The horses didn’t know each other and it was a bit nerve-wracking how it would go. But it went well! Doris is bossing around and Jens is adapting.
The horse house
2024-10-30 The horse house is finished
Now we are looking for suitable horses in digital groups. The idea is to take in two horses that need a place for retirement or that for some reason are not functioning well in the environment where they are.
The horse house
2024-05-14 Step 5: Cobuilding the horse house
Building the house together begins and the house grows over several months. We used recycled materials to a large extent and the youths who come to Fabriken every week participated in the construction along with their interest. In the same way as with the sheep house, the construction was changed a little bit afterwards, due to material considerations, but the end result was very similar to the 1:10 scale model.
The horse house
2024-05-07 Step 4: Building the hourse house together in a model
Model building continued and we made material decisions as we went along. We also now checked that all the functions we determined earlier were included and supplemented what was missing. We made models of horses and people to feel the scale. The roof got long boards instead of chipped roof to simplify the construction process and facilitate disassembly in case we need to move the house in the future. But we will put chip boards on a wall instead because we want to test building in that material. At the top of the walls, just under the roof, there are air holes to keep the house cool in the summer. The round small extension with a cozy corner for people to rest, will be made of stovewood (kubbvägg), because we also want to test building in that material. There will be a sedum roof on that part. Other walls will be covered with wooden boards that have been donated to us. We made wooden gutters and water barrels to get drinking water for the horses and a two-part door so they could look out the back.
The horse house
2024-04-30 Step 4: Building the hourse house in clay
We started the model building by forming a few different variants in clay on a small scale. Then we showed each other and discussed pros and cons. The vote gave a clear answer: the hexagonal house with a chipped roof received most votes. It has a small extension where a person can sit and talk to the horses. Then we started building a model of the chosen variant in 1:10 scale in cutting boards. The carpenter arrived and we therefore had to increase the pitch of the roof a little to adapt to the choice of material on the roof. Next week we will continue the model building.
The horse house
2024-04-23 Step 3: Role models, what we think is nice or ugly
In this design step, we had collected AI-generated images and photos of houses in order to use them as a basis to discuss what we think is beautiful and ugly – and if we think the same or different. Form became central and desired building materials also came up and were ventilated. In this step, we tried to stay free of constraints and not talk too much about what is possible in terms of construction. This is to get hold of everyone’s aesthetic ideals. To get there, we needed to put aside the ”natural” positions of power of professionals and adults a little and highlight the youth’s point of view.
The horse house
2024-04-16 Step 2: Functions of the horse house, listing and prioritizing functions
In this design step we talked about functions, i.e. what the horses should be able to do in the house and also what people should be able to do there and which people we are designing for: visitors, youths and adults who will take care of the horses and the house. We listed everything we thought should be possible to do on post-its, to use at a later stage and tried to keep functionality and design separate for now. We also talked about priorities in case the available financial resources are not enough for everything.
The horse house
2024-04-09 Step 1: The horses’ needs and the location of the horse house
Today, youths and supervisors gathered to start the process of shaping a house for the horses. We first talked about the needs of the horses and what rules that exist when building shelters for them. The house will be 2.4 meters high and 30 square meters large, to be able to accommodate three horses if such a need arise. We also discussed which directions are suitable to have an open wall against. We evaluated three locations. Because it had rained an awful lot, the dryness of the place took on great importance. One of the locations won with an overall majority. It was the driest, but the decisive factor was probably that everyone felt a kind of calmness in that place, and we thought that even horses appreciate that feeling.
The sheep house
2024-03-13 Inauguration of the sheep house
Now the house is finished – it got a small tower during the construction process – and today the sheep moved in. We celebrated with soft drinks and ships for the people and sweets for the sheep. The youths had invited their families and after the inauguration there was a chance to try sheep’s wool felting. After some time the house was also painted in colours chosen by the youths.
The sheep house
2023-10-24 The sheep house is starting to be built
Slowly but surely, the sheep house grower with joint efforts under the guidance of Egnahemsfabriken’s carpenter, who found ingenious solutions so that the designed form ended up as intended. Soon the sheep will have a nice home to cuddle up in during the winter. The hexagonal bench that one of the youths designed and which will stand in the middle of the sheep house has already been built, it is waiting in the barn. The hole in the middle is there so that visiting children can jump in if they get scared of the sheep.
The sheep house
2023-10-09 Step 4: Building the sheep house in model
Time to vote: after an evaluation discussion the proposal below with won big: 14 votes to 2. As usual, the youths had two votes each. We thereafter refined the model with interior design and furniture. Anna had found five suitable windows in the barn that fit the house and we placed these on the model. We also chose places for animal doors and human doors. Last but not least, we built the lambing box, where hopefully some lambs will be born in the future. The cobuilding of the sheep house will start next week.
The sheep house
2023-10-02 Step 4: Building the sheep house in model
Today we decided to test another shape, to have something to compare the first model with. It became an octagonal, a bit inward-looking and cozy house with a sort of envelope roof.
The sheep house
2023-09-26 Step 4: Building the sheep house in model
Based on the selection of images, we began to form a first alternative of sheep house. To shake things loose and unleash creativity, we first started shaping sheeps out of clay and quickly found a shape that we built up with cutting boards in a scale of 1:10.
The sheep house
2023-09-25 Step 4: Building the sheep house in model
Before building the model, we looked through the barn at Egnahemsfabriken for windows and doors to reuse. The site for the sheep house was now gravelled and ready for construction and we measured up surrounding buildings and made a sketch at a scale of 1:100 and a board to build on at a scale of 1:10.
The sheep house
2023-09-18 Step 3: Talking about role models
We used AI-generated images of different sheep houses to discuss what we think is nice and ugly. Everybody wrote down words to use when searching for images: sheep, soft, square, tower, hay holder, winter coat, organic, beautiful, straw house, winter, animal house, round, pattern, clay, glass, sheep stable, smartly weather proof sheep stable, stylish, rounded, wodden tile. Sixty images were generated. The discussion about the images resulted in a selection that everyone liked and that felt relevant to the site.
The sheep house
2023-09-12 Step 2: Functions of the sheep house
Today the discussion was about what the sheep house should contain, i.e. what sheeps and people should be able to do in it and around. Everything was written on postits, both what you can think is realistic and the dreams – and also what was written a little jokingly when everyone got tired at the end. These posts with functions will then be the basis when the model building starts.
The sheep house
2023-09-11 Step 1: The sheep’s needs and the location of the sheep house
Today the youths first got to know roughly what sheeps need and what we can build at the site in terms of building costs and regulations. After that we went out to look at a place for the sheep house. Egnahemsfabriken employees had an idea and we started with that one. Gradually, two more location suggestions came up. All three places were evaluated and then it was time for voting. As usual, the youths had more voting points than adults to even out inequalities.
One of the places was chosen with an overwhelming majority. It has proximity to people who move around at Egnahemsfabriken; is the driest place of the three; the sheep house can be approached both from the field and from the courtyard; is close to drivable surface; has easy access with building materials; and proximity to electricity.
The kiosk
2023-05-24
Today we took the first step with the youths in codesigning a kiosk that was then be built at Egnahemsfabriken. We started by choosing a location by evaluating three alternatives that the youths and employees at Egnahemsfabriken suggested. When the analysis was complete, the participants were asked to vote. The four youths got two votes each, because by nature they have less power at Egnahemsfabriken, and the six adults involved in the project one vote each. The winning alternative was, with a large majority, the space at the end of the orangery. The next step was to develop which functions the kiosk should contain. The youths started to write down one function per post-it and the adults added, in an ambition to keep the balance of power in favor of the youths. The functions were then put in order of priority of the youths. The next step after the summer was building a model of the kiosk and at the same time create its appearance. Then it was built on a full scale during the fall. Three beautiful old windows found in the barn was reused in the construction. Just before Christmas we celebrated the opening with mulled wine and a gingerbread house.
Films about Fabriken
[Swedish]

