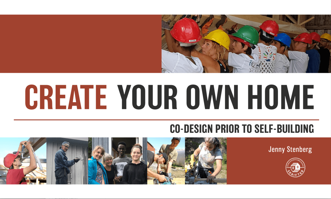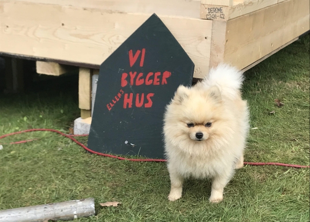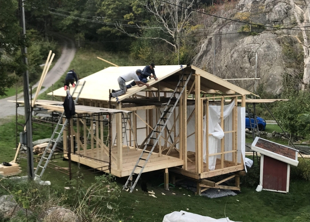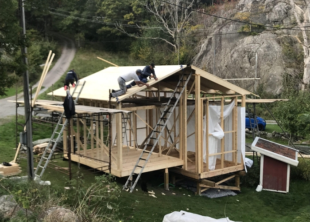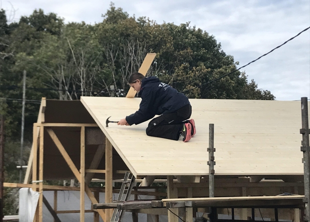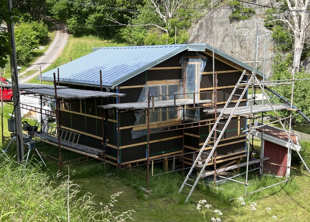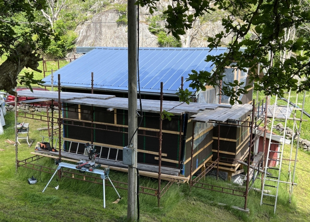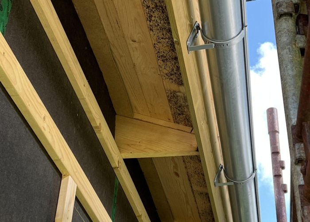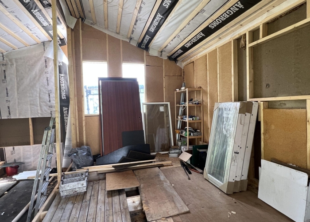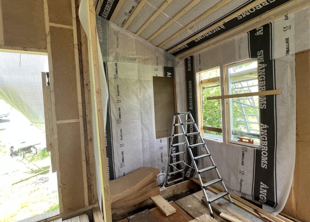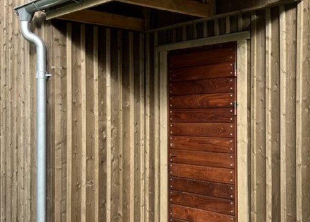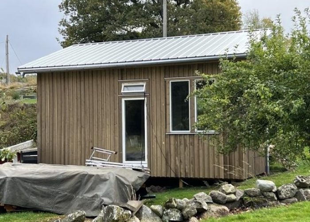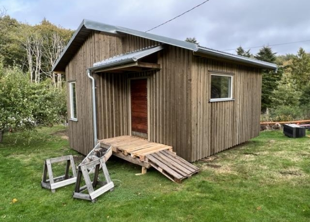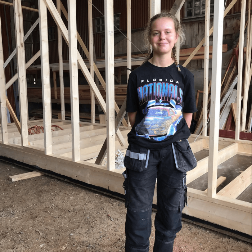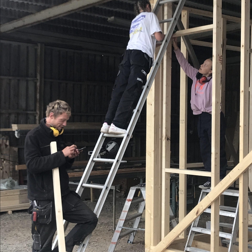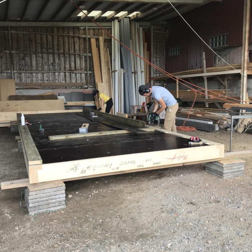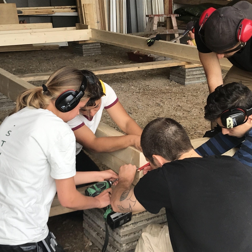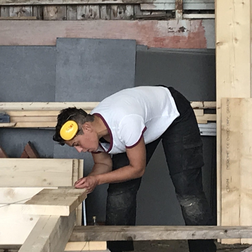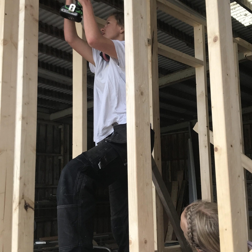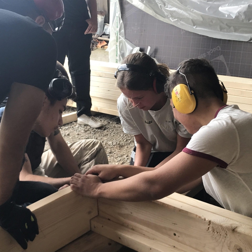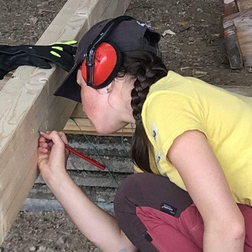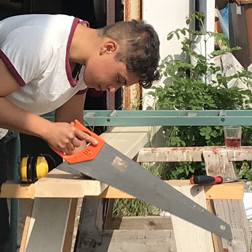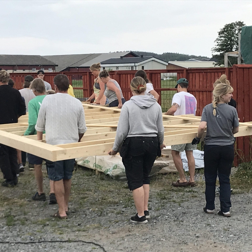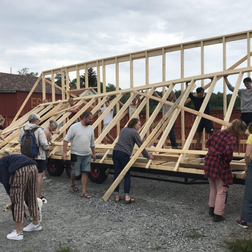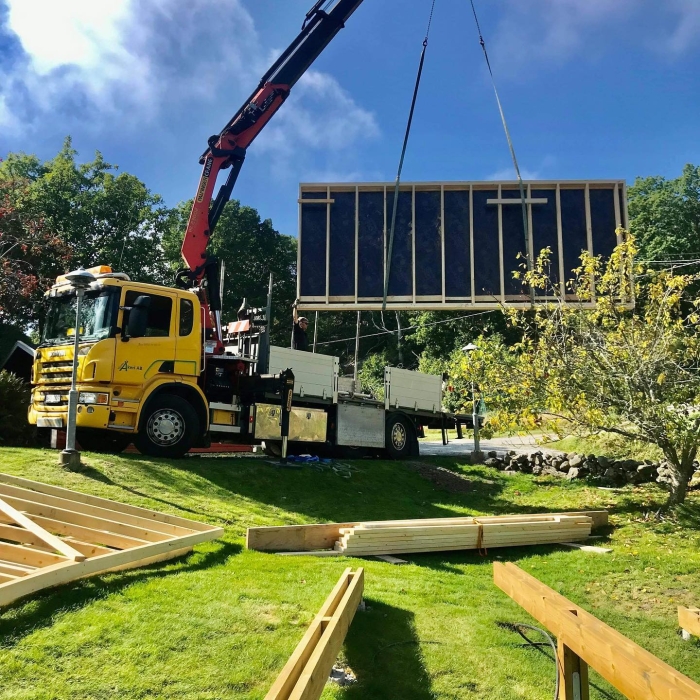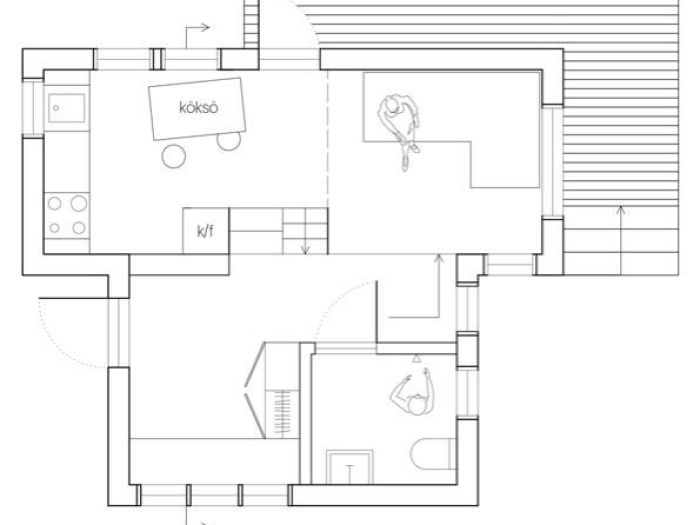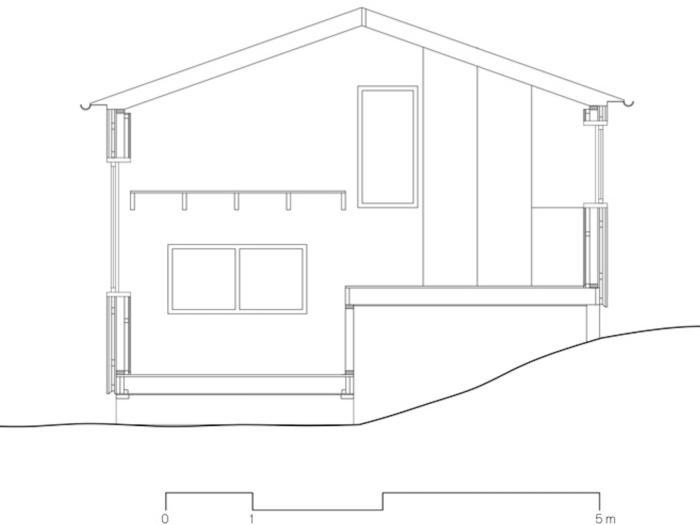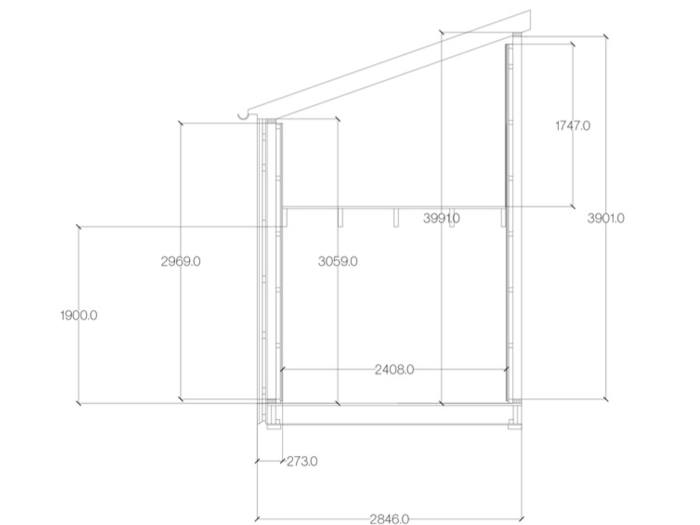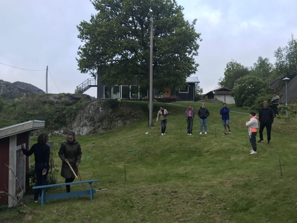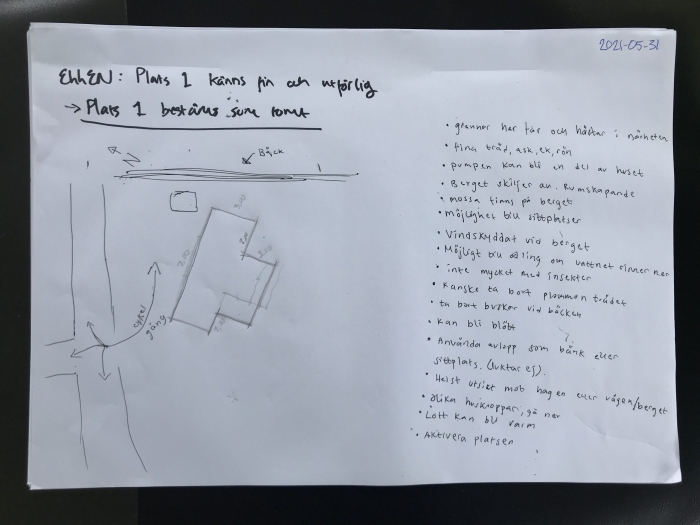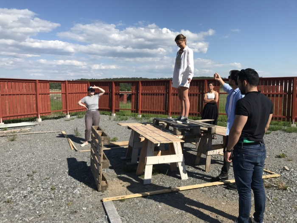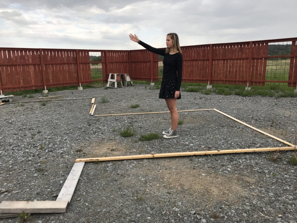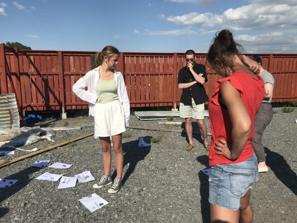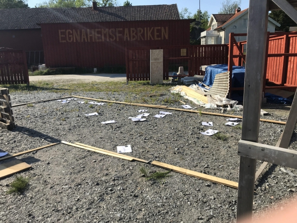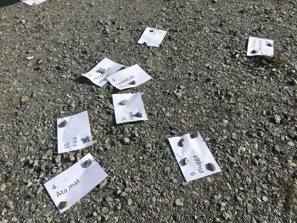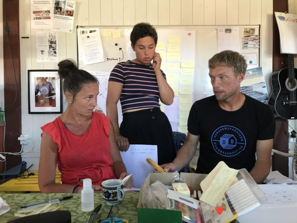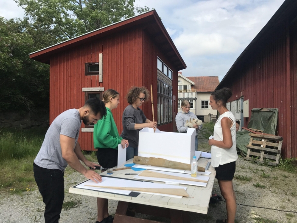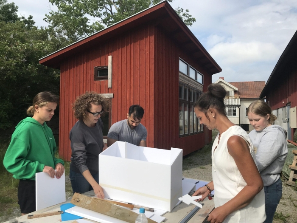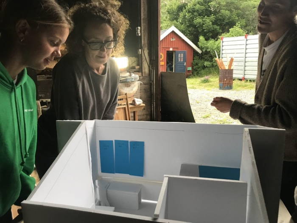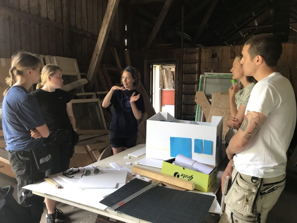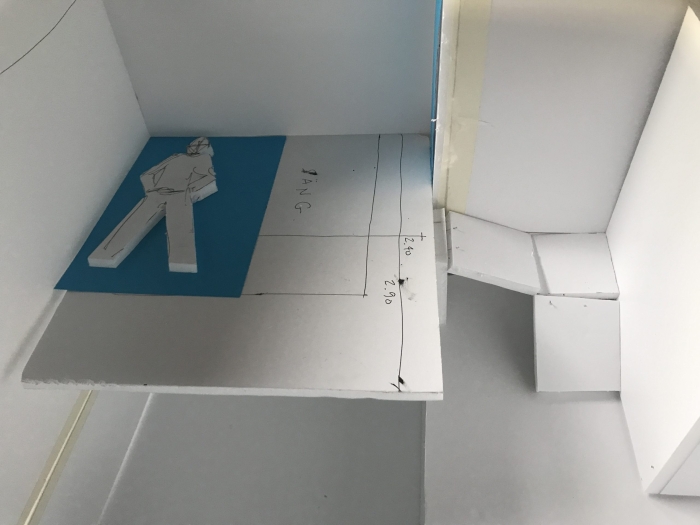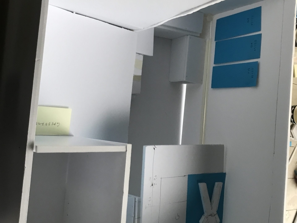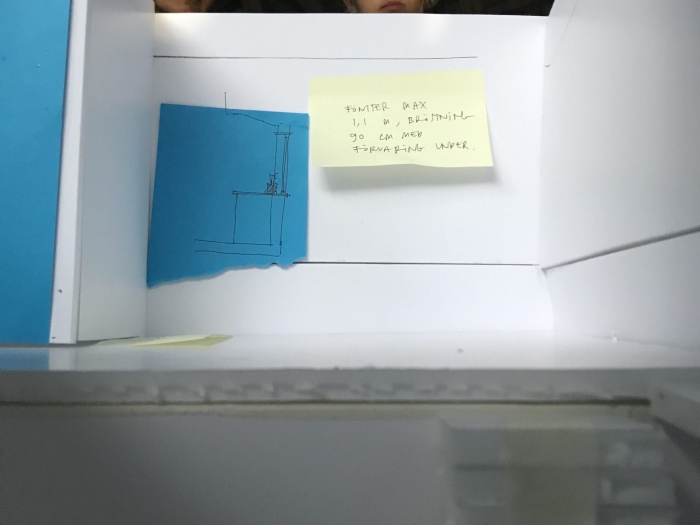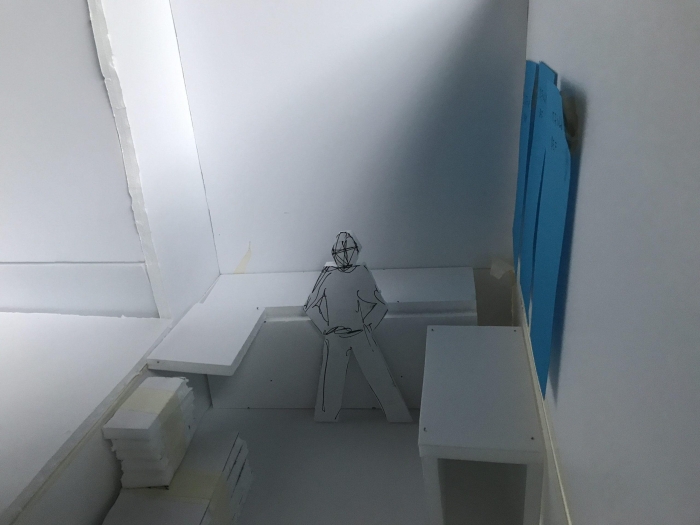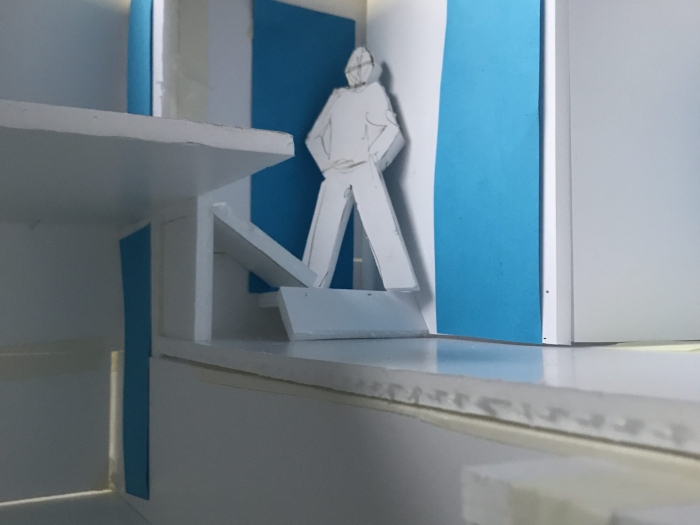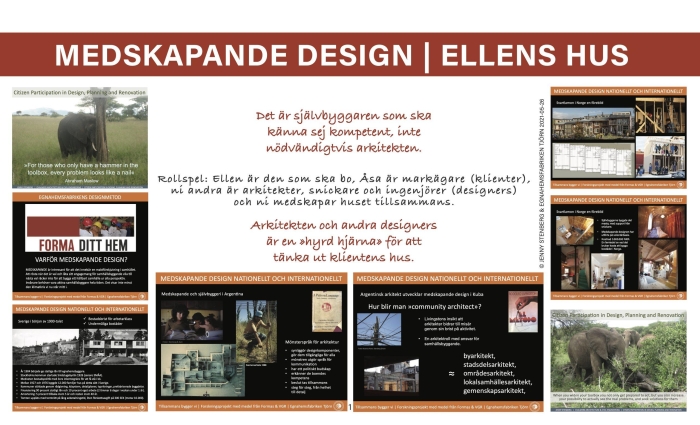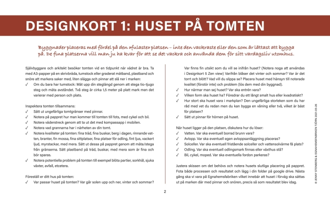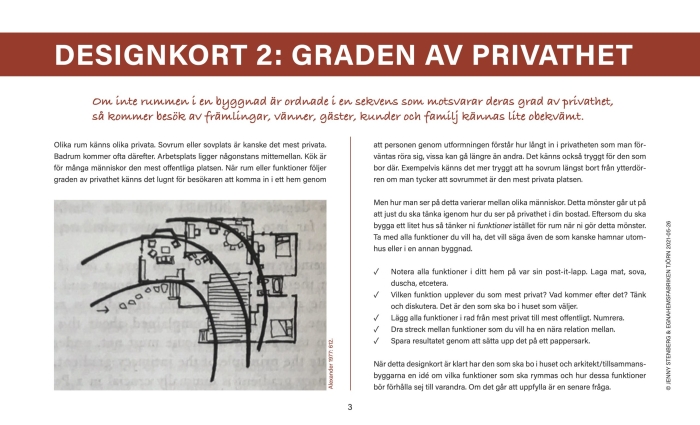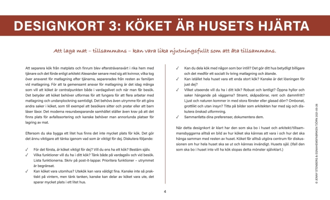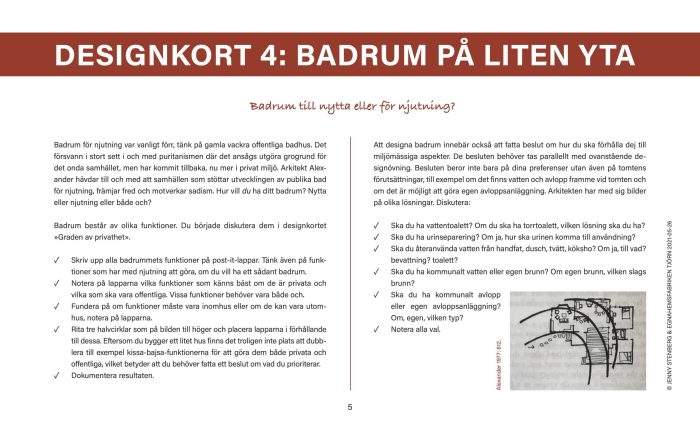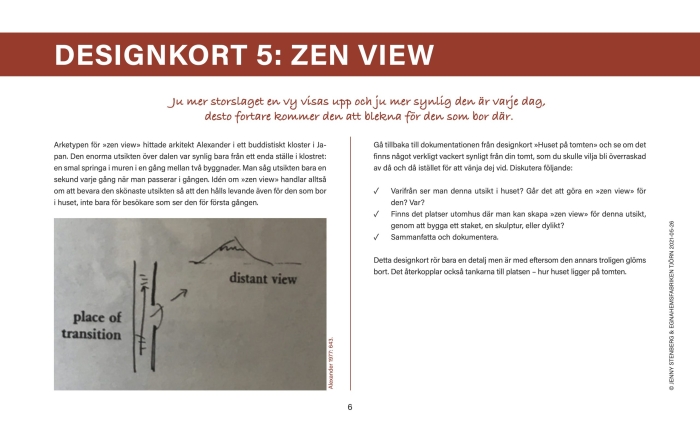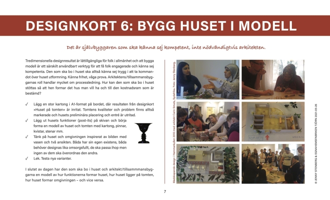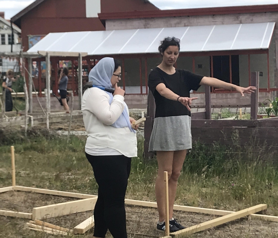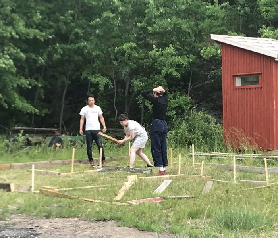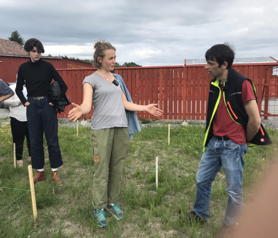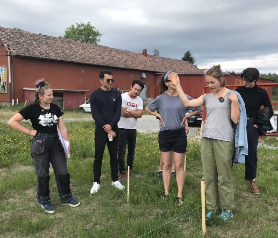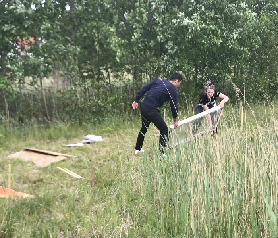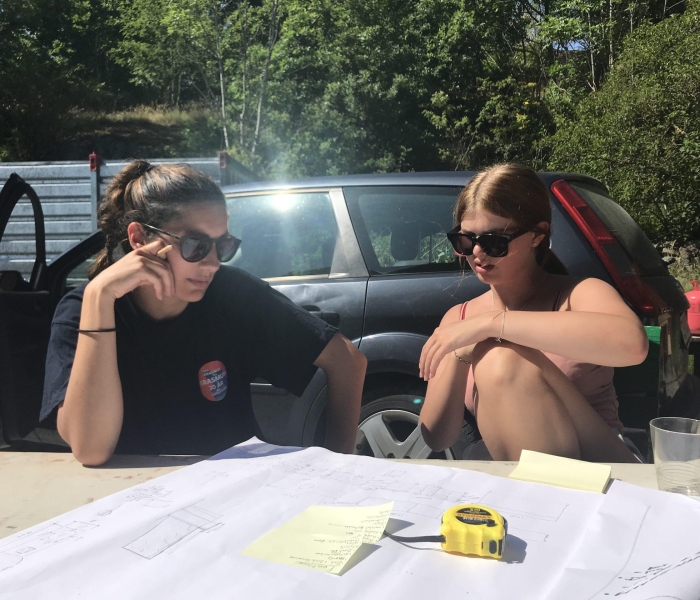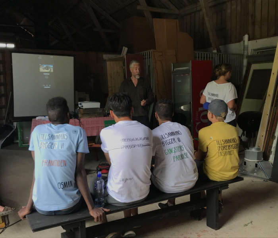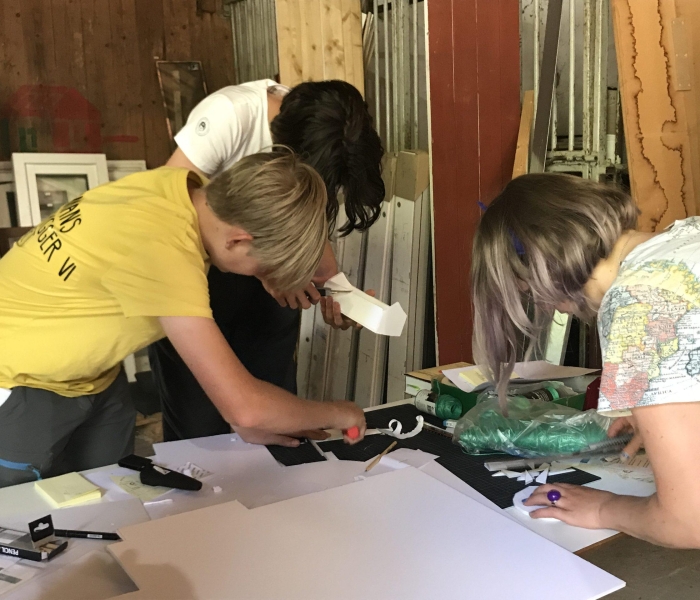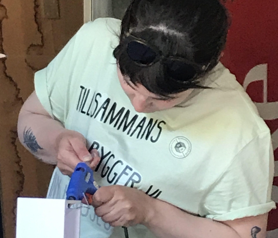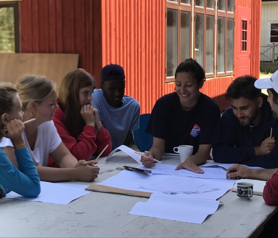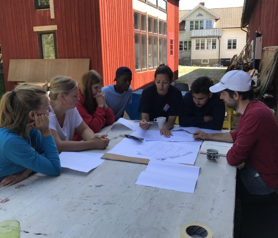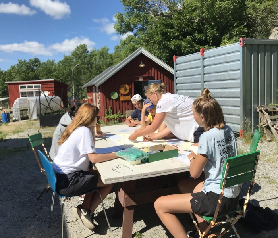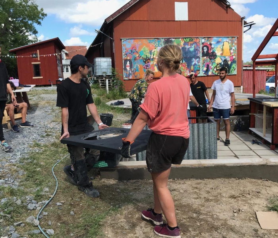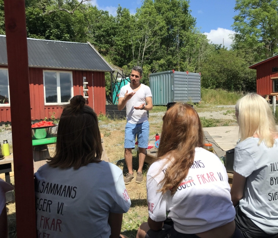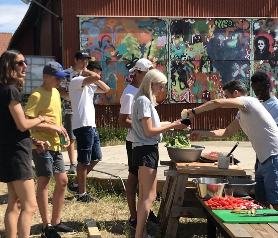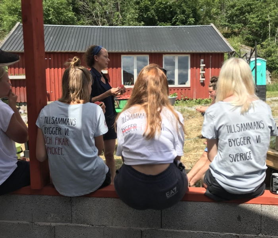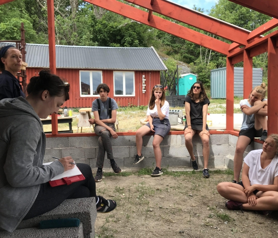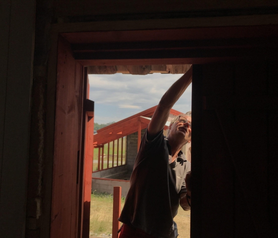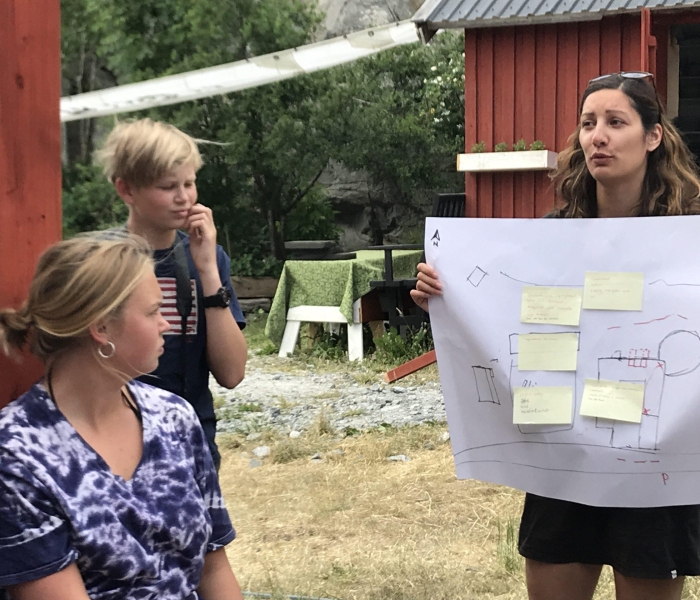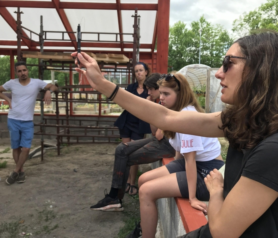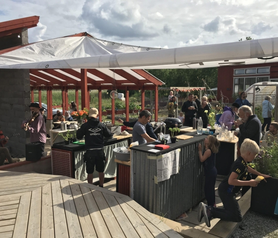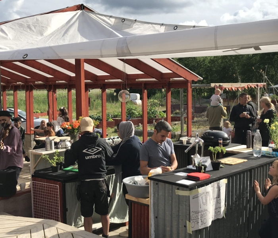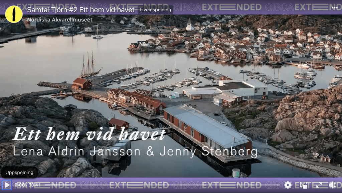Together we build
Method for young self-builders to create homes and meeting places
”Together we build” was a project about spreading knowledge to young people – both migrants and youths who grew up in the area – about an innovative design method for self-builders. The purpose was utilization of knowledge that had been developed in two Vinnova-funded projects at Tjörn. The project involved the Municipality of Tjörn and a number of experts on co-design. The idea was to use young people to reach young people. We developed a strategy for young people to act as “motor” when it comes to attracting young people to want to build their own homes. By combining “learning by doing” with a strategy of “food as a magnet”, they got empowered and learned to build by designing and building an outdoor kitchen together the first year, and a small home for a young person the second year. In a parallel strategy, they learned filming and film editing, and were given the task of making interviews during the process and shaping short films to present at a number of events where it came young people. It was thus the development of the co-design method that was in focus, and the sense of increased power that it through “learning by doing” transfered to young people, which made them ready to imagine the idea of shaping and building their own homes. The long-term goal was to enhance Egnahemsfabriken’s support structure to make it work well also for young people, so that youths are reached when the support structure in the long run is scaled up to other municipalities in the country.
Funder:
Formas
Budget:
2 million SEK
Time period:
2019–2021
Participants
Chalmers Architecture:
Jenny Stenberg, project leader
Egnahemsfabriken Tjörn:
Tinna Harling
Anna Berglund
John Fjällbrant
Martin Tomingas
Anton Axell
Annika Westlund
Boel Sjöberg
Ellen with family
Volonteers
Tjörn Municipality:
Cathrine Berntsson
Anna-Karin Leverin
Fabian Hagström
Elisabeth Reuterberg
Pia Andersson
Britt-Marie Rastman
Ahmed Salawada
Mohamad Katebuh
Youth summer workers
Studieförbundet Vuxenskolan:
Andreas Hansen
Kanvassfilm:
John Areblad
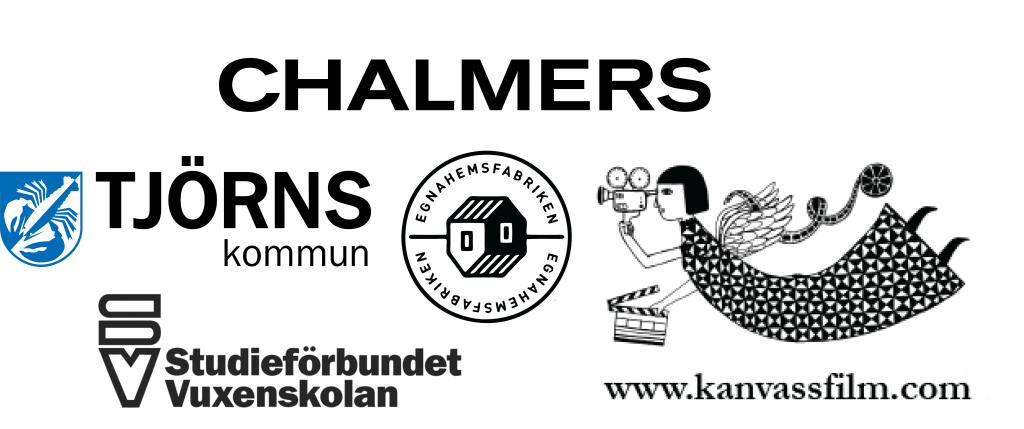
PROJECT RESULTS
— What we learned
”The method of co-design of a residential building with a young person who wanted to create her own home worked very well. Despite her youth, Ellen very soon stepped into the role of decision-maker and everyone around her supported her in that process. The youths who participated in the co-design also became enthusiastic and at the end of the process several of them felt ready to create their own home themselves.
When the construction started, things really loosened up and it became clear that the youths really appreciated having power in the design and construction process, this was a treatment they were not used to. Co-building strengthened them both as individuals and as a group. They will take this with them in their future community involvement.”
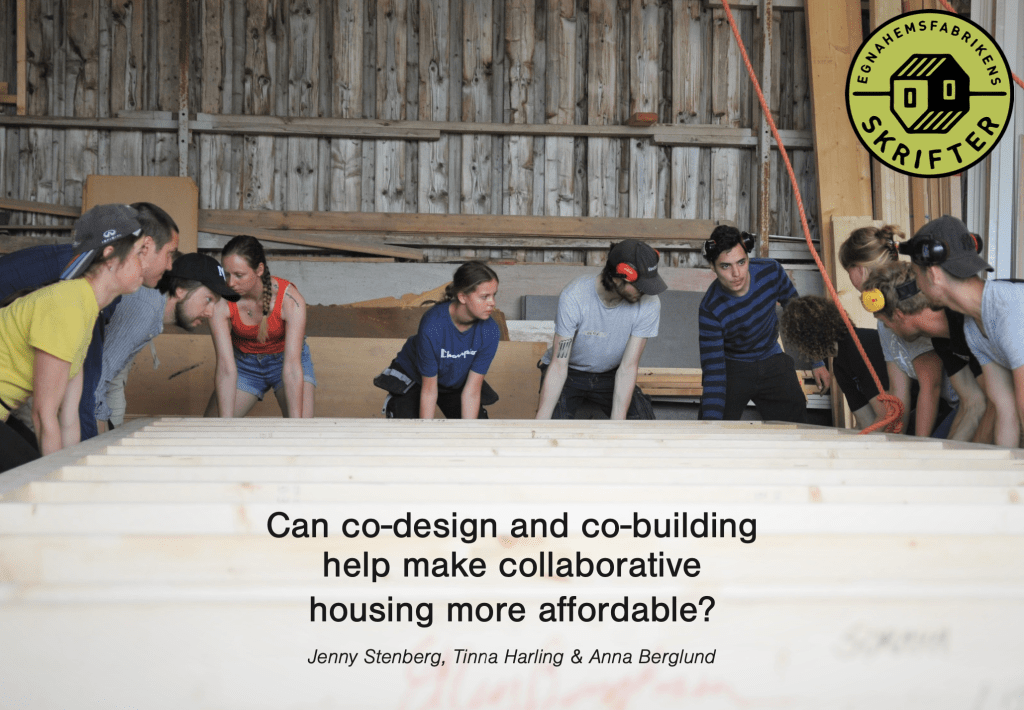
Popular science article 2022
In addition to a house and a lot of knowledge, the project resulted in a popular science article in English that addresses the question of whether this method of co-design can be a way to create housing for groups with small budgets or for people who are vulnerable in other ways. The answer is positive but there are also concerns and the text describes the core values that are important to protect in the method so that it does not miss its goal.
A book about the project 2021
The project was reported in a book with lots of photos and a detailed description of the work. The book is directed towards municipal employees and other practitioners who may want to work in a similar way to support youths to create their own home in a municipality with challenges due to prices being driven up because of great interest from summer guests and tourists. The book is also directed towards inhabitants with interest of pushing society towards more citizen participation. The co-design method and the co-building created a lot of energy and gave strength. This is what Ellen said afterwards:
”I’ve probably learned that I can do more than I really think and everyone can build, if they want to, and I didn’t know that I was so… that I could do certain things, it’s been really fun to be able to discover those things.”
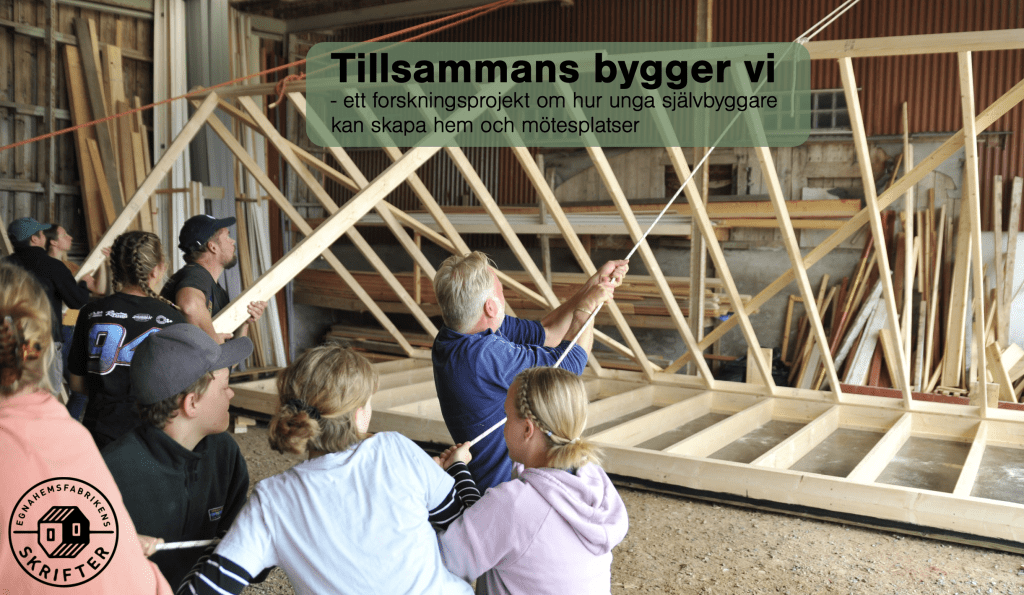
The house completed on site 2021-2023
The house was transported to its location in parts and there it was assembled on the foundation that the family had prepared. It was Ellen who, together with her grandfather and mother, then completed the house. They bought used materials to a large extent and the construction took its time because by now Ellen had started high school and was busy with school. With the house in place, Ellen has her own sanctuary at a reasonable cost and does not have to leave Tjörn when she wants to move away from her parents, like most of her friends have to because housing prices in Tjörn are so extremely high due to the tourist pressure. That was her goal.
The frame was built 2021
The house frame was built by the youths who were involved in the co-design process and there was also a group of municipal summer workers participating, who were paid to work at Egnahemsfabriken during a few summer weeks. Volunteers who always come to the co-building weeks in June also helped out. All work was led by Egnahemsfabriken’s carpenters. During the construction, the model was a great help. It was retrieved as soon as any changes were to be discussed and what the young people had learned about ”master suppression techniques” (härskartekniker) also came in handy in these discussions, the adults – not least architects and carpenters – were reminded by the youths about who was to make the decisions: Ellen.
Drawings of the house 2021
When the design process was finished and we had a model, Egnahemsfabriken’s architect was given the task of drawing up the house and at the same time checking all the dimensions so that the regulations were met. After that, the carpenter could order the materials needed for the first construction period and Ellen’s family also looked on the second-hand market. The frame was bought new as was the paneling on the outside, but inside they found a second-hand kitchen and they also found windows and other materials. The deal was that Ellen’s family paid for most of the materials and Egnahemsfabriken covered the labor time and 70,000 SEK of the material cost through the project support from Formas. The total cost of building materials was estimated to be 340,000 SEK thus 9400 SEK per sqm. This cost concerns materials and hence does not include labor, land, and water/sewer connection costs.
The co-design process 2021
The co-design process of Ellen’s house was very interesting. We had never tried the method on such a young person in a realiastic situation, thus in a case where the house was really going to be built and it was going to be her home. She went from being quite withdrawn to acting like a ”boss” and all the other youths supported her in that process. Also her mother, the landowner, who participated in the whole process. The result was a space-efficient house of 36 square meters that accommodates everything Ellen thinks is needed and the architecture matches nicely with her parents’ house next door. The location on the plot was chosen with care, we spent the first design session evaluating four alternatives together. The fact that we in the end of the process built a model of the house was a success factor. It made the design very clear and it helped Ellen maintain control over the design, by bringing it in different situations when the house was built.
Six design cards 2021
Based on the experiences of designing and building an outdoor kitchen with youths during the project’s first summer, we modified the design cards from ”Create your own home” and adapted them for a young target group and the creation of a home for a young person. Youths and volunteers who participated in the process learned the design method through a role-play.
Podcast 2021
As part of the project, we had a journalist – Maja Falkeborn Willner – who interviewed youths about their experiences and how they saw their own future – where and how did they want to live? The result was a podcast episode that you can listen to here (Swedish). We also had a photographer involved in the project – John Areblad – who besides making films himself, trained interested youths in filming and how to put together a simple film on their mobile phones. You can see his films about the project below (Swedish).
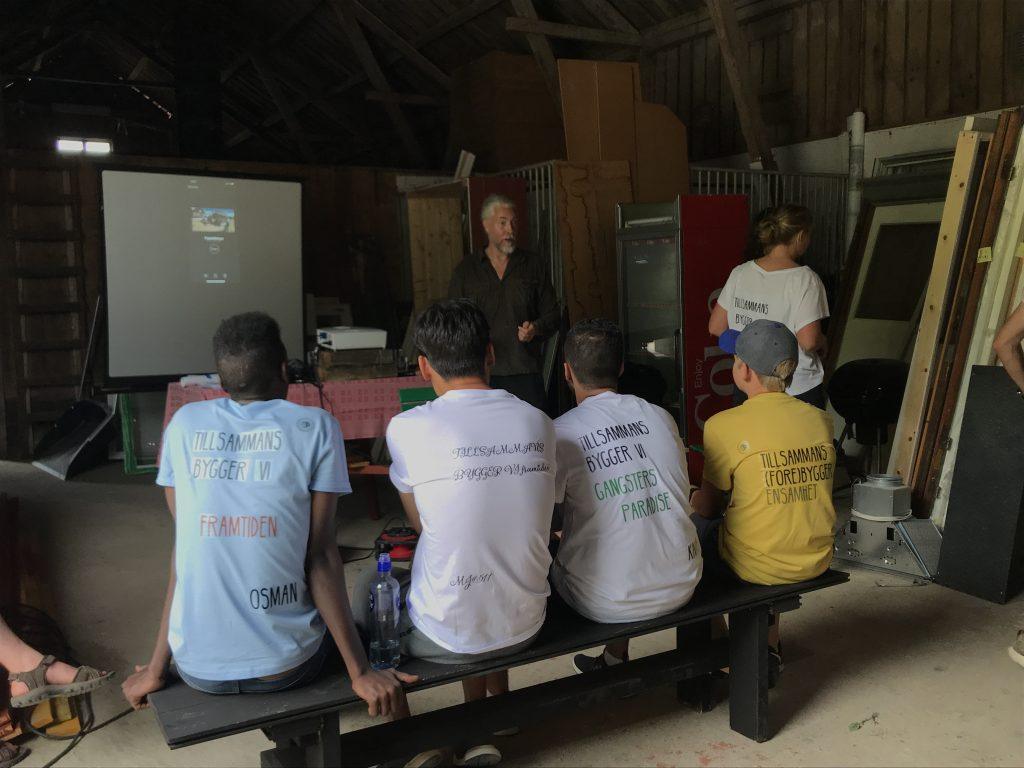
Co-design education and building an outdoor kitchen 2020
The first summer we tested the co-design method with young people. We gathered those who used to come to Egnahemsfabriken as volunteers. There were also some architect students, they came because they wanted to learn co-design. These eight young people received a course in co-design for a few days, a training where they learned the method by role-playing games where one played the client and the other the architect, with help of the design cards shaping the client’s house on the ground, using boards and other things they could find to mark it. Learning-by-doing. Then came the municipal summer workers who were a little younger and together all the youths designed an outdoor kitchen, something that Egnahemsfabriken needed. When the design was complete, all the youths then built the kitchen using materials that were available at Egnahemsfabriken. But first the ground needed to be prepared. It was quite a bit of digging work, especially since these summer weeks were unusually warm. When the kitchen was finished, there was of course a party and the evaluation afterwards showed that the co-design method worked excellently together with young people.
Book about co-design 2020
This book is the result of collaboration between research and practice during the first years of Egnahemsfabriken, with support from Vinnova and Adlerbertska. Co-design originates from Latin America and this is described in the book. Two architects have played a major role in the shaping of the method: Christopher Alexander (A Pattern Language) and Rodolfo Livingston (El Metodo). The book Create your own home describes their interesting work and Egnahemsfabriken’s first test of the co-design method, which we carried out together with four people who wanted to build their own houses. Egnahemsfabriken’s method for co-design has been greatly compressed compared to these models, so that it is financially feasible for clients to pay for the process, which is the long-term goal. It works great carrying out codesign in groups, it provides several added values, and it also reduces the cost per family. With inspiration from Alexander, we have created a number of design cards that guide the process, we create the house from the whole to the detail and the client makes decisions gradually, with the support of the architect. Livingston emphasized the important economic factor in his method, the client should know where they stand financially throughout the process and this is something we try to implement.
